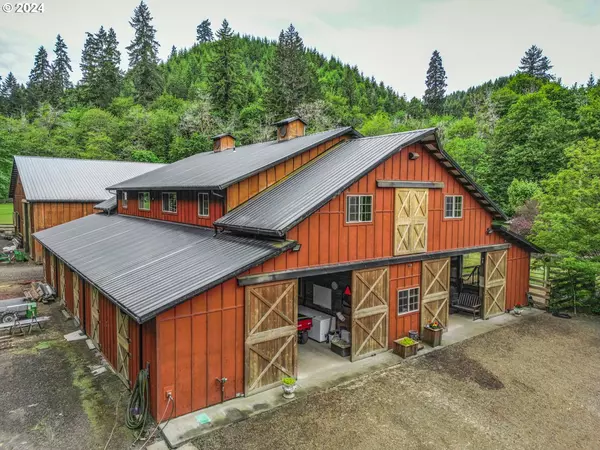
UPDATED:
10/07/2024 10:38 AM
Key Details
Property Type Single Family Home
Sub Type Single Family Residence
Listing Status Active
Purchase Type For Sale
Square Footage 3,116 sqft
Price per Sqft $561
MLS Listing ID 24569957
Style Stories1, Custom Style
Bedrooms 2
Full Baths 2
Year Built 2007
Annual Tax Amount $8,310
Tax Year 2023
Lot Size 19.360 Acres
Property Description
Location
State OR
County Washington
Area _149
Zoning EFC
Rooms
Basement Crawl Space
Interior
Interior Features Ceiling Fan, Engineered Hardwood, High Ceilings, Jetted Tub, Laminate Flooring, Laundry, Slate Flooring, Vaulted Ceiling, Washer Dryer
Heating Heat Pump
Cooling Air Conditioning Ready
Fireplaces Number 2
Fireplaces Type Gas, Wood Burning
Appliance Builtin Oven, Builtin Range, Builtin Refrigerator, Convection Oven, Cook Island, Dishwasher, Down Draft, Free Standing Refrigerator, Instant Hot Water, Island, Microwave, Pantry
Exterior
Exterior Feature Barn, Covered Arena, Covered Deck, Covered Patio, Deck, Fenced, Garden, Gas Hookup, Patio, Porch, R V Parking, Tool Shed, Yard
Garage Carport
Garage Spaces 2.0
Waterfront Yes
Waterfront Description Creek
View Creek Stream, Territorial, Trees Woods
Roof Type Composition
Parking Type R V Access Parking
Garage Yes
Building
Lot Description Gentle Sloping, Private, Secluded, Stream, Trees, Wooded
Story 1
Foundation Concrete Perimeter
Sewer Septic Tank
Water Well
Level or Stories 1
Schools
Elementary Schools Banks
Middle Schools Banks
High Schools Banks
Others
Senior Community No
Acceptable Financing Cash, Conventional, FHA, VALoan
Listing Terms Cash, Conventional, FHA, VALoan

GET MORE INFORMATION

Cassandra Marks
Realtor, Licensed in OR & WA | License ID: 201225764
Realtor, Licensed in OR & WA License ID: 201225764



