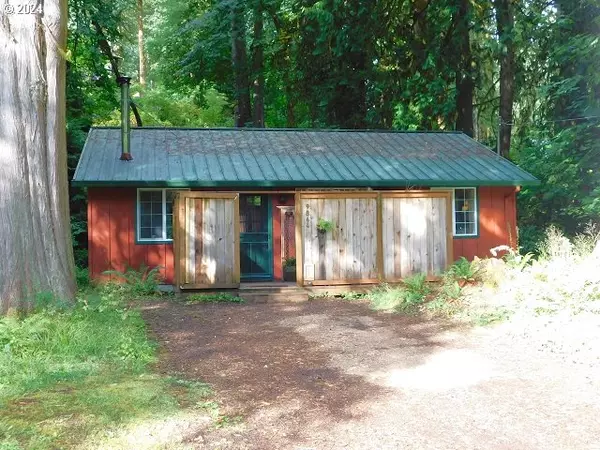
UPDATED:
10/01/2024 10:00 AM
Key Details
Property Type Single Family Home
Sub Type Single Family Residence
Listing Status Active
Purchase Type For Sale
Square Footage 816 sqft
Price per Sqft $410
MLS Listing ID 24001687
Style Stories1, Ranch
Bedrooms 3
Full Baths 1
Condo Fees $563
HOA Fees $563/mo
Year Built 2004
Annual Tax Amount $1,311
Tax Year 2023
Lot Size 9,583 Sqft
Property Description
Location
State OR
County Clatsop
Area _191
Rooms
Basement Crawl Space
Interior
Interior Features Laminate Flooring, Laundry, Washer Dryer
Heating Ductless, Heat Pump, Wood Stove
Cooling Heat Pump
Fireplaces Number 1
Fireplaces Type Stove, Wood Burning
Appliance Free Standing Range
Exterior
Exterior Feature Deck, Tool Shed, Yard
Roof Type Metal
Parking Type Off Street
Garage No
Building
Lot Description Level, Trees
Story 1
Foundation Block
Sewer Community
Water Community
Level or Stories 1
Schools
Elementary Schools Jewell
Middle Schools Jewell
High Schools Jewell
Others
Senior Community No
Acceptable Financing Cash, Conventional, FHA, USDALoan, VALoan
Listing Terms Cash, Conventional, FHA, USDALoan, VALoan

GET MORE INFORMATION

Cassandra Marks
Realtor, Licensed in OR & WA | License ID: 201225764
Realtor, Licensed in OR & WA License ID: 201225764



