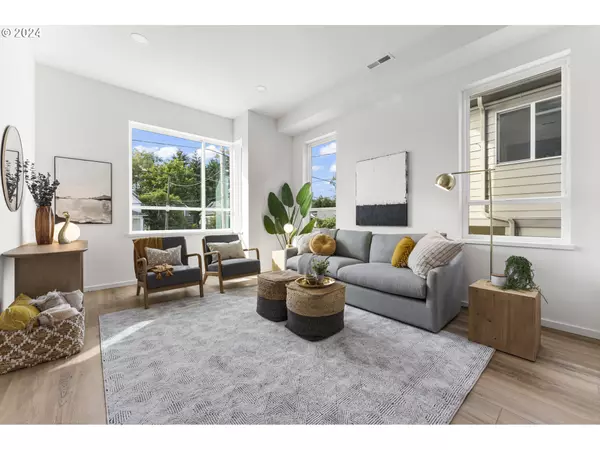
UPDATED:
10/03/2024 12:03 PM
Key Details
Property Type Townhouse
Sub Type Townhouse
Listing Status Active
Purchase Type For Sale
Square Footage 2,299 sqft
Price per Sqft $347
Subdivision Eliot/Irvington
MLS Listing ID 24519321
Style Modern, Townhouse
Bedrooms 4
Full Baths 3
Year Built 2024
Tax Year 2023
Property Description
Location
State OR
County Multnomah
Area _142
Rooms
Basement Daylight, Finished, Separate Living Quarters Apartment Aux Living Unit
Interior
Interior Features Floor3rd, Garage Door Opener, High Ceilings, Laundry, Luxury Vinyl Plank, Quartz, Separate Living Quarters Apartment Aux Living Unit, Sprinkler, Wallto Wall Carpet, Washer Dryer
Heating Forced Air
Cooling Central Air
Appliance Dishwasher, Disposal, Free Standing Gas Range, Free Standing Refrigerator, Island, Pantry, Plumbed For Ice Maker, Quartz, Range Hood, Stainless Steel Appliance
Exterior
Exterior Feature Covered Deck, Deck, Fenced, Public Road, Security Lights, Yard
Garage Attached, Oversized, TuckUnder
Garage Spaces 1.0
Roof Type Composition,Membrane
Parking Type Driveway, Off Street
Garage Yes
Building
Lot Description Level, Public Road
Story 3
Foundation Concrete Perimeter
Sewer Public Sewer
Water Public Water
Level or Stories 3
Schools
Elementary Schools Irvington
Middle Schools Harriet Tubman
High Schools Grant
Others
Senior Community No
Acceptable Financing Cash, Conventional
Listing Terms Cash, Conventional

GET MORE INFORMATION

Cassandra Marks
Realtor, Licensed in OR & WA | License ID: 201225764
Realtor, Licensed in OR & WA License ID: 201225764



