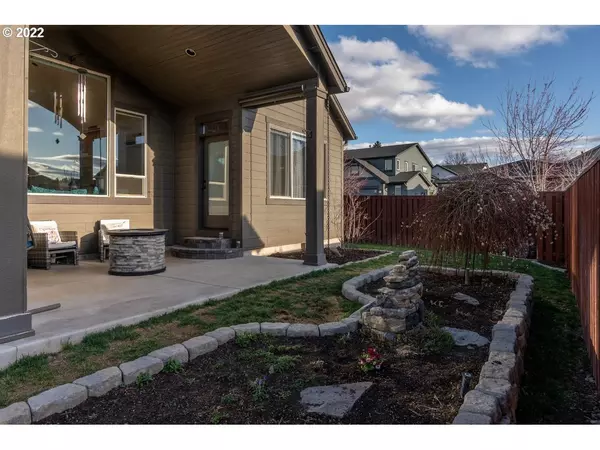Bought with Non Rmls Broker
For more information regarding the value of a property, please contact us for a free consultation.
Key Details
Sold Price $515,000
Property Type Single Family Home
Sub Type Planned Community
Listing Status Sold
Purchase Type For Sale
Square Footage 1,980 sqft
Price per Sqft $260
Subdivision Ochoco Pointe
MLS Listing ID 22611665
Sold Date 07/20/22
Style Stories1, Craftsman
Bedrooms 3
Full Baths 3
Condo Fees $133
HOA Fees $133/mo
HOA Y/N Yes
Year Built 2013
Annual Tax Amount $4,752
Tax Year 2019
Property Description
Step into Style in this single level Craftsman Home in Ochoco Pointe,a Showplace you'll be proud to own.Coffered ceilings in the spacious entry way of this home built in 2003,3 bdrms,3 bath rms,2005 sq ft w/2 Master Suites.Kitchen w/quarts counters, tiled bk splash, lg island, eating bar,pantry, gas range & D/R access to patio. Open great rm w/gas fp, remote controlled blinds & solar tubes. Private bk patio & side yd. Triple garage w/extended work area on one side. HOA includes Pool & Parks!!
Location
State OR
County Crook
Area _330
Zoning R1
Rooms
Basement None
Interior
Interior Features Ceiling Fan, Garage Door Opener, Hardwood Floors, High Ceilings, Hookup Available, Laundry, Quartz, Soaking Tub, Solar Tube, Vaulted Ceiling, Washer Dryer, Water Softener
Heating Forced Air, Heat Pump
Fireplaces Number 1
Fireplaces Type Gas
Appliance Dishwasher, Disposal, Free Standing Gas Range, Free Standing Refrigerator, Island, Pantry, Quartz, Stainless Steel Appliance, Tile
Exterior
Exterior Feature Covered Patio, Fenced, Gas Hookup, Patio, Sprinkler, Yard
Garage Attached, ExtraDeep, Oversized
Garage Spaces 3.0
View Y/N true
View Mountain, Territorial
Roof Type Composition
Parking Type Driveway, On Street
Garage Yes
Building
Lot Description Corner Lot, Level
Story 1
Foundation Stem Wall
Sewer Public Sewer
Water Public Water
Level or Stories 1
New Construction No
Schools
Elementary Schools Barnes Butte
Middle Schools Crook County
High Schools Crook County
Others
Senior Community No
Acceptable Financing Cash, Conventional, FHA, USDALoan, VALoan
Listing Terms Cash, Conventional, FHA, USDALoan, VALoan
Read Less Info
Want to know what your home might be worth? Contact us for a FREE valuation!

Our team is ready to help you sell your home for the highest possible price ASAP

GET MORE INFORMATION

Cassandra Marks
Realtor, Licensed in OR & WA | License ID: 201225764
Realtor, Licensed in OR & WA License ID: 201225764



