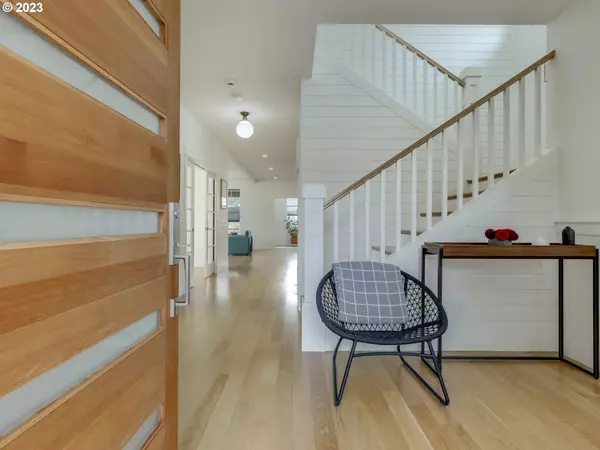Bought with Real Broker
For more information regarding the value of a property, please contact us for a free consultation.
Key Details
Sold Price $1,125,000
Property Type Single Family Home
Sub Type Single Family Residence
Listing Status Sold
Purchase Type For Sale
Square Footage 4,036 sqft
Price per Sqft $278
Subdivision Foster - Powell
MLS Listing ID 23691468
Sold Date 05/03/23
Style Contemporary, Craftsman
Bedrooms 6
Full Baths 3
HOA Y/N No
Year Built 2018
Annual Tax Amount $10,333
Tax Year 2022
Lot Size 5,227 Sqft
Property Description
Meticulous, well-built, modern 4-Square with guest unit. Designer accents juxtaposed with an American classic, complementing this turn-of-the-century neighborhood. Fully custom design-build with high-end finishes and fixtures throughout. Handmade walnut eat-in island, concrete counters, floating shelves, and full Miele commercial-grade appliances deck out this expansive kitchen. Formal dining room with pocket doors, wainscoting and box-beams. Open concept living room with modern high-output gas fireplace, custom design surround and built-ins. Gorgeous master suite with huge glass-surround walk-in shower, 3-way fixture with rain head, soaking tub, and spacious walk-in closet with custom cabinetry and closet storage system. Massive lower-level guest quarters with separate entrance, a full kitchen, and a huge gym. The gym features Judo mats & heavy bag mount. Home features Wide plank oak floors, shiplap, wainscoting, built-ins, rejuvenation lighting, Kohler plumbing fixtures, efficient dual-fuel HVAC, 50-year architectural shingle roof, a spacious covered deck; modern, low-maintenance landscaping, and so much more. This home was designed & built to the owner's specifications, structurally over-engineered with extra earthquake, wind strapping and fire blocking, and extra thick subfloor with soundproofing between levels. See attached spec sheet for full details. Just blocks away from the wine bar, brewery and lots of good eats! You will love this quiet street and all the amazing neighbors. Feel like you are on vacation, every day. Don't miss out on this gem. The seller is an Oregon Broker. [Home Energy Score = 7. HES Report at https://rpt.greenbuildingregistry.com/hes/OR10206476]
Location
State OR
County Multnomah
Area _143
Zoning R5
Rooms
Basement Finished, Full Basement, Separate Living Quarters Apartment Aux Living Unit
Interior
Interior Features Auxiliary Dwelling Unit, Concrete Floor, Hardwood Floors, High Ceilings, High Speed Internet, Laundry, Separate Living Quarters Apartment Aux Living Unit, Soaking Tub, Tile Floor, Wainscoting
Heating Forced Air95 Plus, Mini Split, Other
Cooling Heat Pump
Fireplaces Number 1
Fireplaces Type Gas
Appliance Builtin Oven, Butlers Pantry, Dishwasher, Disposal, Double Oven, Free Standing Gas Range, Free Standing Refrigerator, Island, Microwave, Pantry, Plumbed For Ice Maker, Range Hood, Stainless Steel Appliance
Exterior
Exterior Feature Covered Deck, Fenced, Gas Hookup, Patio, Porch, Public Road, Rain Barrel Cistern, R V Parking, Security Lights, Sprinkler
Garage Detached
Garage Spaces 1.0
View Y/N false
Roof Type Composition
Parking Type Driveway, Off Street
Garage Yes
Building
Lot Description Level
Story 3
Foundation Concrete Perimeter
Sewer Public Sewer
Water Public Water
Level or Stories 3
New Construction No
Schools
Elementary Schools Creston
Middle Schools Kellogg
High Schools Franklin
Others
Senior Community No
Acceptable Financing Cash, Conventional, FHA, VALoan
Listing Terms Cash, Conventional, FHA, VALoan
Read Less Info
Want to know what your home might be worth? Contact us for a FREE valuation!

Our team is ready to help you sell your home for the highest possible price ASAP

GET MORE INFORMATION

Cassandra Marks
Realtor, Licensed in OR & WA | License ID: 201225764
Realtor, Licensed in OR & WA License ID: 201225764



