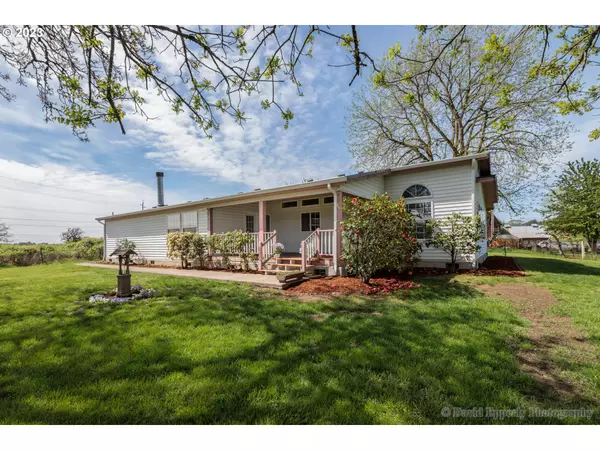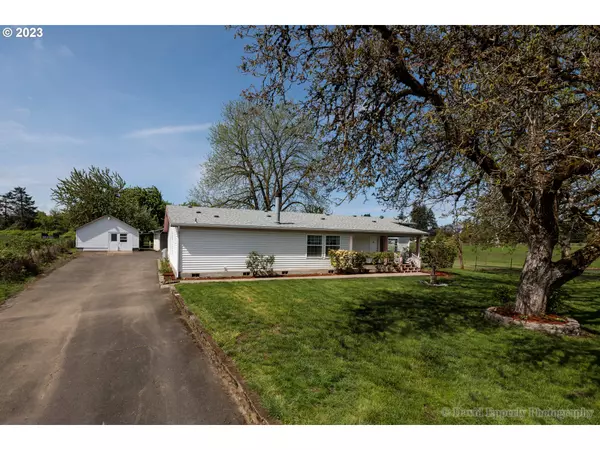Bought with Keller Williams Sunset Corridor
For more information regarding the value of a property, please contact us for a free consultation.
Key Details
Sold Price $471,000
Property Type Manufactured Home
Sub Type Manufactured Homeon Real Property
Listing Status Sold
Purchase Type For Sale
Square Footage 2,286 sqft
Price per Sqft $206
MLS Listing ID 23248758
Sold Date 06/13/23
Style Triple Wide Manufactured
Bedrooms 3
Full Baths 2
HOA Y/N No
Year Built 1996
Annual Tax Amount $3,644
Tax Year 2022
Lot Size 0.570 Acres
Property Description
Looking for just enough land to spread out a little or even have a garden? This very spacious home on just over half of an acre in Warren could be just the ticket! Home has been owned by only one owner, has a newer roof, newer furnace and heat pump and a very nicely kept yard. Enjoy sitting on the front porch and enjoy any season of the year under cover. Go inside and feel how spacious the home is under the vaulted ceilings. Newly painted walls and ceilings AND brand new carpets are a huge plus. Living area plus family room with wood-burning fireplace provide space for whatever you desire, whether it be quiet in the evening or entertaining family or friends. Large island kitchen has all that desirable extra counter space and plenty of cabinets for storage. The spacious feeling doesn't stop there - all 3 bedrooms are roomy and comfortable as well. When you're looking for some outdoor time, the deck is the perfect hangout. Loads of parking in the driveway plus space in the 2-car carport at the back of the property and for extra storage or projects, the shop is a very nice size. Close to the boat launch at Scappoose Bay where you can enjoy picnicking, boating, kayaking, fishing, etc. Also very close to Old Town St Helens and easy commutes to Portland and Washington County. Don't miss out - schedule your viewing today!
Location
State OR
County Columbia
Area _155
Zoning R-10
Rooms
Basement Crawl Space
Interior
Interior Features Laundry, Vaulted Ceiling, Vinyl Floor, Wallto Wall Carpet, Washer Dryer
Heating Forced Air, Heat Pump
Cooling Heat Pump
Fireplaces Number 1
Fireplaces Type Wood Burning
Appliance Dishwasher, Free Standing Range, Island, Plumbed For Ice Maker, Range Hood
Exterior
Exterior Feature Deck, Porch, R V Parking, Workshop, Yard
Garage Carport
Garage Spaces 2.0
View Y/N true
View Mountain, Territorial
Roof Type Composition
Parking Type Carport, R V Access Parking
Garage Yes
Building
Lot Description Level
Story 1
Foundation Block, Concrete Perimeter
Sewer Septic Tank
Water Public Water
Level or Stories 1
New Construction No
Schools
Elementary Schools Mcbride
Middle Schools St Helens
High Schools St Helens
Others
Senior Community No
Acceptable Financing Cash, Conventional, FHA, VALoan
Listing Terms Cash, Conventional, FHA, VALoan
Read Less Info
Want to know what your home might be worth? Contact us for a FREE valuation!

Our team is ready to help you sell your home for the highest possible price ASAP

GET MORE INFORMATION

Cassandra Marks
Realtor, Licensed in OR & WA | License ID: 201225764
Realtor, Licensed in OR & WA License ID: 201225764



