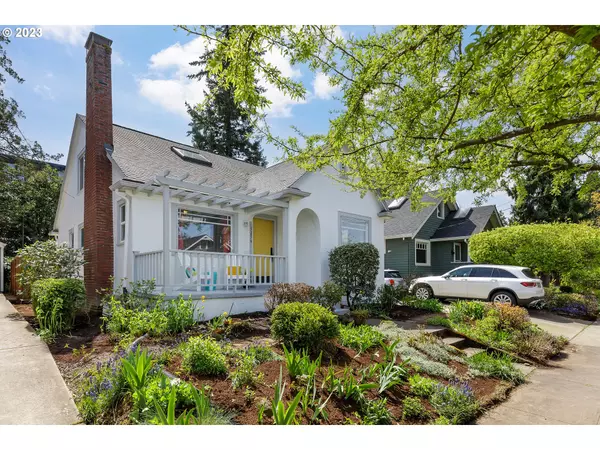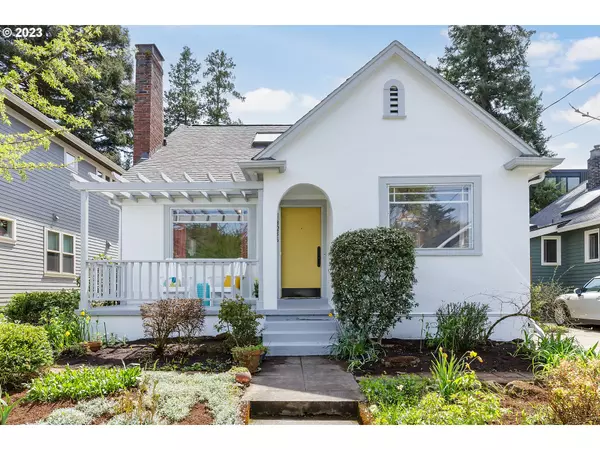Bought with Living Room Realty
For more information regarding the value of a property, please contact us for a free consultation.
Key Details
Sold Price $692,500
Property Type Single Family Home
Sub Type Single Family Residence
Listing Status Sold
Purchase Type For Sale
Square Footage 2,148 sqft
Price per Sqft $322
Subdivision Richmond
MLS Listing ID 23661825
Sold Date 06/09/23
Style English
Bedrooms 3
Full Baths 2
HOA Y/N No
Year Built 1929
Annual Tax Amount $5,675
Tax Year 2022
Lot Size 3,920 Sqft
Property Description
New Price! This enchanting English cottage is filled with light, character and period-sensitive improvements. Original oak hardwood floors, gracious living room w/fireplace & wall sconces; the formal dining room has sweet, corner built-ins; marbled quartz counters and stainless appliances appoint the lovely, west-facing kitchen. Main floor bath has tub/shower, newer Marmoleum floors & period vanity. Slider leads off main L-shaped bedroom to new deck and coveted south-facing yard, with mature laurels providing privacy. Raised bed w/raspberries & 3 vegetables and storage shed. Upper level, spacious primary suite features old growth fir floors, vaulted ceiling w/skylights, an office area w/storage nooks, and stunning, newly remodeled bath (with laundry hookups!) Basement with more possibilities. Stroll to one of your favorite restaurants (97 Walkscore) or enjoy meals on your deck or patio - perfect for al fresco summer dining. Off-street parking and delightful front porch are framed by flower beds and all new exterior paint. Perfect 100 Bikescore. All appliances stay! [Home Energy Score = 4. HES Report at https://rpt.greenbuildingregistry.com/hes/OR10214621]
Location
State OR
County Multnomah
Area _143
Rooms
Basement Partial Basement, Unfinished
Interior
Interior Features Hardwood Floors, Laminate Flooring, Linseed Floor, Tile Floor, Vaulted Ceiling, Washer Dryer, Wood Floors
Heating Forced Air95 Plus, Mini Split
Cooling Wall Unit
Fireplaces Number 1
Fireplaces Type Wood Burning
Appliance Dishwasher, Free Standing Range, Free Standing Refrigerator, Quartz, Stainless Steel Appliance
Exterior
Exterior Feature Deck, Fenced, Patio, Tool Shed, Yard
View Y/N false
Roof Type Composition
Parking Type Driveway, Off Street
Garage No
Building
Lot Description Level, Trees
Story 3
Foundation Concrete Perimeter
Sewer Public Sewer
Water Public Water
Level or Stories 3
New Construction No
Schools
Elementary Schools Abernethy
Middle Schools Hosford
High Schools Cleveland
Others
Senior Community No
Acceptable Financing Cash, Conventional
Listing Terms Cash, Conventional
Read Less Info
Want to know what your home might be worth? Contact us for a FREE valuation!

Our team is ready to help you sell your home for the highest possible price ASAP

GET MORE INFORMATION

Cassandra Marks
Realtor, Licensed in OR & WA | License ID: 201225764
Realtor, Licensed in OR & WA License ID: 201225764



