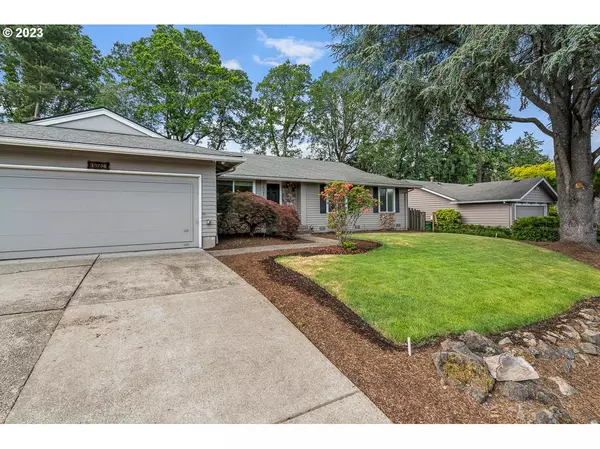Bought with Redfin
For more information regarding the value of a property, please contact us for a free consultation.
Key Details
Sold Price $623,000
Property Type Single Family Home
Sub Type Single Family Residence
Listing Status Sold
Purchase Type For Sale
Square Footage 1,478 sqft
Price per Sqft $421
Subdivision West Beaverton
MLS Listing ID 23159604
Sold Date 06/20/23
Style Stories1, Ranch
Bedrooms 3
Full Baths 2
HOA Y/N No
Year Built 1972
Annual Tax Amount $4,764
Tax Year 2022
Lot Size 7,840 Sqft
Property Description
Adorable, Renovated Ranch Home - A Beaverton Gem! Step into the charm of this irresistibly cute, remodeled ranch home nestled in prime Beaverton. This adorable, renovated 3-bedroom home is truly a gem, boasting a comprehensive remodel that leaves no stone unturned. Revel in the warmth of open-concept living, accentuated by a cozy primary suite with an ensuite bathroom. The home's remodel showcases a meticulously designed kitchen complete with stainless steel appliances and an oversized island crowned with quartz countertops. Even the plumbing wasn't overlooked during the remodel; it was completely replaced throughout the house. Keeping you comfortable throughout the seasons, a new furnace has been installed. Venture outdoors to a large, fenced, and grassy backyard that provides a serene oasis for relaxation or playful gatherings. The additional convenience of a 2-car garage further enhances the home's appeal. Strategically located, you'll appreciate the proximity to nearby parks, schools, and stores. Overflowing with charm, modern updates, and carefully considered upgrades, this adorable ranch home extends an invitation for a delightful living experience in a prime location.
Location
State OR
County Washington
Area _150
Zoning RES
Rooms
Basement Crawl Space
Interior
Interior Features Garage Door Opener, Laundry, Washer Dryer
Heating Forced Air
Cooling Central Air
Fireplaces Number 1
Fireplaces Type Gas
Appliance Dishwasher, Disposal, Down Draft, Quartz, Stainless Steel Appliance
Exterior
Exterior Feature Deck, Fenced, Yard
Garage Attached
Garage Spaces 2.0
View Y/N false
Roof Type Composition
Parking Type Driveway, On Street
Garage Yes
Building
Lot Description Level
Story 1
Sewer Public Sewer
Water Public Water
Level or Stories 1
New Construction No
Schools
Elementary Schools Chehalem
Middle Schools Mountain View
High Schools Mountainside
Others
Senior Community No
Acceptable Financing Cash, Conventional, FHA, VALoan
Listing Terms Cash, Conventional, FHA, VALoan
Read Less Info
Want to know what your home might be worth? Contact us for a FREE valuation!

Our team is ready to help you sell your home for the highest possible price ASAP

GET MORE INFORMATION

Cassandra Marks
Realtor, Licensed in OR & WA | License ID: 201225764
Realtor, Licensed in OR & WA License ID: 201225764



