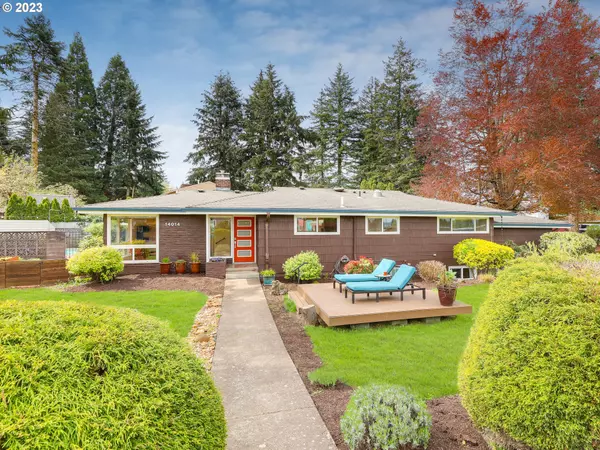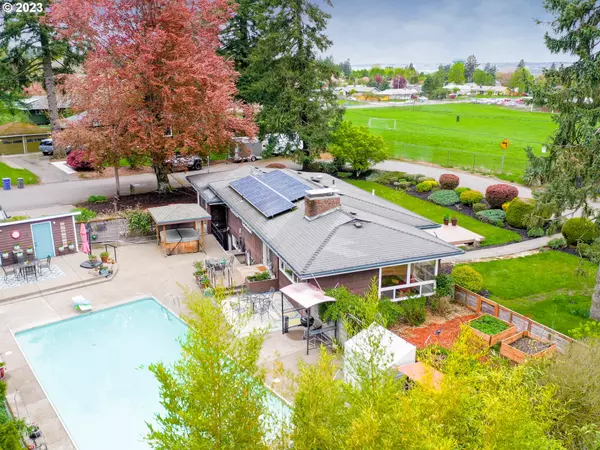Bought with Living Room Realty
For more information regarding the value of a property, please contact us for a free consultation.
Key Details
Sold Price $607,000
Property Type Single Family Home
Sub Type Single Family Residence
Listing Status Sold
Purchase Type For Sale
Square Footage 2,649 sqft
Price per Sqft $229
Subdivision Russell / Glendover
MLS Listing ID 23275759
Sold Date 06/20/23
Style Mid Century Modern, Ranch
Bedrooms 3
Full Baths 3
HOA Y/N No
Year Built 1957
Annual Tax Amount $6,508
Tax Year 2023
Lot Size 0.390 Acres
Property Description
Looking for an urban oasis for you and your friends, family or roommates to spread out in? This is the spot! Mid Century Modern Ranch on over a 1/3 of an acre with an inground pool and hot tub, expansive patio area for dining, barbequeing or dance parties, and raised beds for you to grow and harvest your garden with ease. Tastefully renovated Cook's kitchen with easy access to back yard from sliding doors. Eating area and island mean there is plenty of room to have friends over to cook or they can hang out and chat with you in the lounging area adjacent. 2 full baths on the main floor with extensive updates featuring custom tile work, skylights and artistic touches. The primary bedroom features an ensuite bath and a gigantic walk in closet of your dreams complete with laundry room. Downstairs can be accessed from outside or inside, and is a fully functional second living area complete with bedroom, bathroom, kitchen and living room (with fireplace). This home offers so many possibilities to live large on a budget. Don't miss out on a unique opportunity to move in and stretch out. [Home Energy Score = 2. HES Report at https://rpt.greenbuildingregistry.com/hes/OR10214946]
Location
State OR
County Multnomah
Area _142
Zoning R7
Rooms
Basement Exterior Entry, Finished, Separate Living Quarters Apartment Aux Living Unit
Interior
Interior Features Ceiling Fan, Dual Flush Toilet, Engineered Hardwood, Hardwood Floors, High Speed Internet, Laundry, Separate Living Quarters Apartment Aux Living Unit, Smart Thermostat, Tile Floor, Washer Dryer, Wood Floors
Heating Forced Air90
Cooling Central Air
Fireplaces Number 2
Fireplaces Type Wood Burning
Appliance Cook Island, Dishwasher, Free Standing Gas Range, Free Standing Range, Free Standing Refrigerator, Island, Plumbed For Ice Maker, Quartz, Range Hood, Stainless Steel Appliance, Tile
Exterior
Exterior Feature Cross Fenced, Fenced, Free Standing Hot Tub, Garden, Gas Hookup, Gazebo, Patio, Pool, Porch, Raised Beds, R V Parking, R V Boat Storage, Tool Shed, Yard
Garage Attached, Converted
View Y/N false
Roof Type Composition
Parking Type Driveway, Off Street
Garage Yes
Building
Lot Description Corner Lot, Level, Private
Story 2
Foundation Concrete Perimeter
Sewer Public Sewer
Water Public Water
Level or Stories 2
New Construction No
Schools
Elementary Schools Russell
Middle Schools Parkrose
High Schools Parkrose
Others
Senior Community No
Acceptable Financing Cash, Conventional, FHA, VALoan
Listing Terms Cash, Conventional, FHA, VALoan
Read Less Info
Want to know what your home might be worth? Contact us for a FREE valuation!

Our team is ready to help you sell your home for the highest possible price ASAP

GET MORE INFORMATION

Cassandra Marks
Realtor, Licensed in OR & WA | License ID: 201225764
Realtor, Licensed in OR & WA License ID: 201225764



