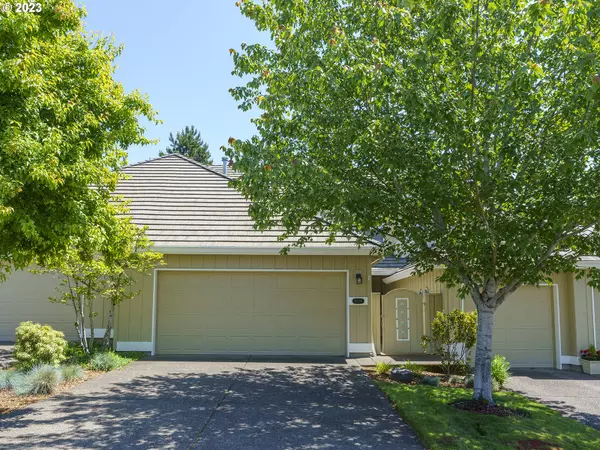Bought with Cascade Hasson Sotheby's International Realty
For more information regarding the value of a property, please contact us for a free consultation.
Key Details
Sold Price $513,000
Property Type Townhouse
Sub Type Townhouse
Listing Status Sold
Purchase Type For Sale
Square Footage 1,924 sqft
Price per Sqft $266
Subdivision Claremont
MLS Listing ID 23576529
Sold Date 07/07/23
Style Stories2, Townhouse
Bedrooms 2
Full Baths 2
Condo Fees $1,120
HOA Fees $373/qua
HOA Y/N Yes
Year Built 1998
Annual Tax Amount $5,819
Tax Year 2022
Lot Size 3,049 Sqft
Property Description
Sun drenched Claremont townhouse with two master suites! Bright, cheery and quiet, this lovely townhome features Brazilian cherry floors on the main, and an updated kitchen with granite counters, gas stove and stainless appliances. The living room has a gas fireplace and 18 ft. ceilings with a wall of windows with electronic shades that look out to trees and sky. The welcoming main floor master suite boasts plantation shutters, hardwood floors and a beautiful updated bathroom with a walk in shower. Upstairs you'll find the sunny skylit loft with built-in bookshelf and loads of storage. The upper master suite features vaulted ceilings and custom plantation shutters. The stairs and upper floor both have brand new carpet. Also brand new are the furnace and AC unit. Enjoy all the amenities of Claremont with clubhouses, golf, pools and a welcoming active 55+ community.
Location
State OR
County Washington
Area _149
Rooms
Basement Crawl Space
Interior
Interior Features Garage Door Opener, Granite, Hardwood Floors, High Ceilings, Laundry, Vaulted Ceiling, Wallto Wall Carpet, Washer Dryer
Heating Forced Air
Cooling Central Air
Fireplaces Number 1
Fireplaces Type Gas
Appliance Dishwasher, Disposal, Free Standing Gas Range, Free Standing Refrigerator, Gas Appliances, Granite, Microwave, Pantry, Stainless Steel Appliance
Exterior
Exterior Feature Patio, Sprinkler, Yard
Garage Attached
Garage Spaces 2.0
View Y/N true
View Trees Woods
Roof Type Tile
Parking Type Driveway, On Street
Garage Yes
Building
Lot Description Level
Story 2
Foundation Concrete Perimeter
Sewer Public Sewer
Water Public Water
Level or Stories 2
New Construction No
Schools
Elementary Schools Oak Hills
Middle Schools Tumwater
High Schools Sunset
Others
Senior Community Yes
Acceptable Financing Cash, Conventional, FHA, VALoan
Listing Terms Cash, Conventional, FHA, VALoan
Read Less Info
Want to know what your home might be worth? Contact us for a FREE valuation!

Our team is ready to help you sell your home for the highest possible price ASAP

GET MORE INFORMATION

Cassandra Marks
Realtor, Licensed in OR & WA | License ID: 201225764
Realtor, Licensed in OR & WA License ID: 201225764



