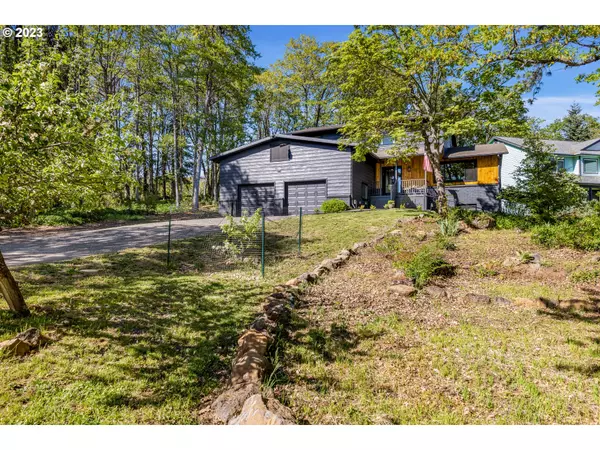Bought with Copper West Real Estate
For more information regarding the value of a property, please contact us for a free consultation.
Key Details
Sold Price $1,015,000
Property Type Single Family Home
Sub Type Single Family Residence
Listing Status Sold
Purchase Type For Sale
Square Footage 3,388 sqft
Price per Sqft $299
MLS Listing ID 23058578
Sold Date 07/07/23
Style Stories2, Mid Century Modern
Bedrooms 5
Full Baths 3
HOA Y/N No
Year Built 1980
Annual Tax Amount $5,000
Tax Year 2022
Lot Size 0.710 Acres
Property Description
Step inside this tastefully updated five bedroom, three and a half bath custom home with contemporary finishes and stylish design. The main floor features a newly renovated kitchen with quartz countertops, sleek modern cabinetry, floating shelves, high-end appliances, and plenty of counter space, including the extended island allowing for additional seating! Don't miss the ambiance of the fireplace and expansive living areas, including the dining space with a built-in buffet with custom tile, and a separate sitting nook. Large mudroom off the garage with exterior door, for convenience and ease of access to or from the backyard! Step outside to enjoy evenings on the covered back porch. Fall in love with the .7 acre park-like setting under large mature trees, outdoor fire pit, and chicken coup. Amazing Mt Hood views from the yard, driveway, upper level bedroom, and the 737 sq ft unfinished bonus space above the garage! The home improvement list goes on, including but not limited to new interior and exterior paint, European white oak flooring, hard surfaces, hardware, trim, new vinyl windows, lighting, dual on-demand hot water heaters with recirculation loop, and high efficiency heating and cooling systems. Separate certified ADU with a full kitchen, bath, laundry accommodations and high-end finishes. Lower level is income producing with a month-to-month tenancy. This stunning home is just a short walk to downtown White Salmon amenities, tennis courts, schools and more! Schedule your private tour today!
Location
State WA
County Klickitat
Area _100
Rooms
Basement Daylight, Finished, Full Basement
Interior
Interior Features Auxiliary Dwelling Unit, Dual Flush Toilet, Engineered Hardwood, Laundry, Quartz, Separate Living Quarters Apartment Aux Living Unit, Smart Thermostat, Sound System, Tile Floor, Wallto Wall Carpet, Washer Dryer, Water Softener
Heating Forced Air, Mini Split
Cooling Heat Pump
Fireplaces Number 1
Fireplaces Type Electric
Appliance Builtin Oven, Cooktop, Dishwasher, Free Standing Refrigerator, Gas Appliances, Instant Hot Water, Island, Microwave, Quartz, Range Hood, Stainless Steel Appliance, Wine Cooler
Exterior
Exterior Feature Covered Deck, Garden, Poultry Coop, R V Parking, Security Lights, Smart Lock
Garage Attached
Garage Spaces 2.0
View Y/N true
View Mountain, Territorial, Trees Woods
Roof Type Composition
Parking Type Off Street, R V Access Parking
Garage Yes
Building
Lot Description Gentle Sloping, Private, Terraced, Trees
Story 2
Foundation Concrete Perimeter
Sewer Public Sewer
Water Public Water
Level or Stories 2
New Construction No
Schools
Elementary Schools Whitson
Middle Schools Henkle
High Schools Columbia
Others
Senior Community No
Acceptable Financing Assumable, Cash, Conventional, VALoan
Listing Terms Assumable, Cash, Conventional, VALoan
Read Less Info
Want to know what your home might be worth? Contact us for a FREE valuation!

Our team is ready to help you sell your home for the highest possible price ASAP

GET MORE INFORMATION

Cassandra Marks
Realtor, Licensed in OR & WA | License ID: 201225764
Realtor, Licensed in OR & WA License ID: 201225764



