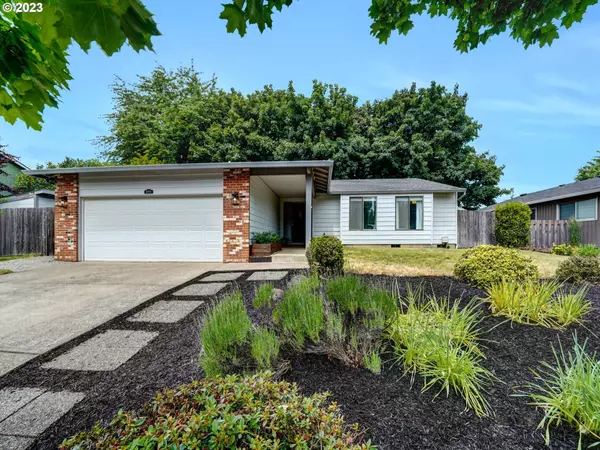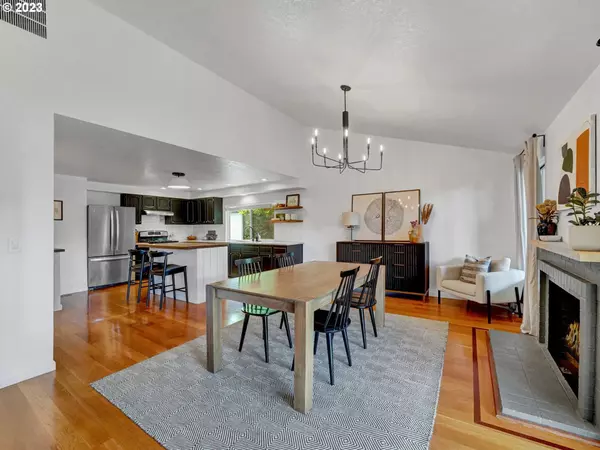Bought with Redfin
For more information regarding the value of a property, please contact us for a free consultation.
Key Details
Sold Price $610,000
Property Type Single Family Home
Sub Type Single Family Residence
Listing Status Sold
Purchase Type For Sale
Square Footage 1,453 sqft
Price per Sqft $419
Subdivision South Beaverton
MLS Listing ID 23524096
Sold Date 07/10/23
Style Stories1, Ranch
Bedrooms 3
Full Baths 2
HOA Y/N No
Year Built 1979
Annual Tax Amount $4,900
Tax Year 2022
Lot Size 7,405 Sqft
Property Description
Style meets functionality. Open and light filled one-level home that checks all the boxes in South Beaverton. This nearly 1,500 square feet, 3 bedroom, 2 full bathrooms packs a punch with extras such as vaulted living room, open kitchen with quartz countertops and butcher block island, new carpet, stylish fixtures, and paint selections throughout. Convenient separate laundry room as well as an office/flex space in the 2 car garage. Large patio for summer nights in the private backyard with raised flower beds and fire pit and a shed for your gardening tools. Easy commute to Nike with Whole Foods and Greenway Town Center around the corner as well as parks and Conestoga Recreation Center. This home is a slam dunk. (2021 AC/Gas 96 efficiency Furnace and 2019 Electrical panel. 2020 Washer/Dryer and Fridge included)
Location
State OR
County Washington
Area _150
Rooms
Basement Crawl Space
Interior
Interior Features Granite, Hardwood Floors, Laundry, Quartz, Tile Floor, Vaulted Ceiling, Wainscoting, Wallto Wall Carpet, Washer Dryer
Heating Forced Air
Cooling Central Air
Fireplaces Number 1
Fireplaces Type Wood Burning
Appliance Dishwasher, Free Standing Range, Gas Appliances, Island, Plumbed For Ice Maker, Quartz, Stainless Steel Appliance
Exterior
Exterior Feature Fenced, Fire Pit, Garden, Patio, Raised Beds, Tool Shed, Yard
Garage Attached
Garage Spaces 2.0
View Y/N false
Roof Type Composition
Parking Type Driveway, On Street
Garage Yes
Building
Lot Description Level
Story 1
Sewer Public Sewer
Water Public Water
Level or Stories 1
New Construction No
Schools
Elementary Schools Greenway
Middle Schools Conestoga
High Schools Southridge
Others
Senior Community No
Acceptable Financing Cash, Conventional, FHA, VALoan
Listing Terms Cash, Conventional, FHA, VALoan
Read Less Info
Want to know what your home might be worth? Contact us for a FREE valuation!

Our team is ready to help you sell your home for the highest possible price ASAP

GET MORE INFORMATION

Cassandra Marks
Realtor, Licensed in OR & WA | License ID: 201225764
Realtor, Licensed in OR & WA License ID: 201225764



