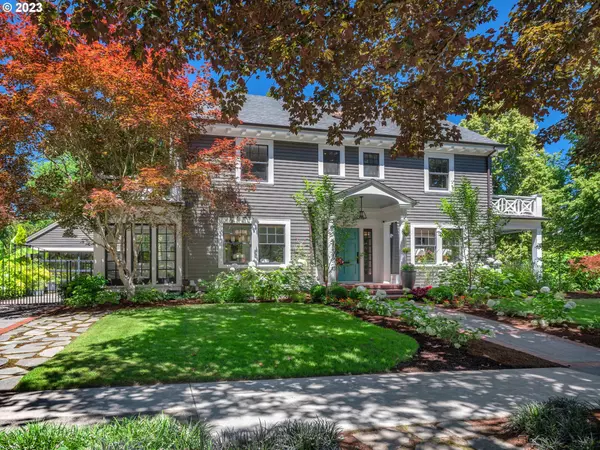Bought with Where Real Estate Collaborative
For more information regarding the value of a property, please contact us for a free consultation.
Key Details
Sold Price $2,310,000
Property Type Single Family Home
Sub Type Single Family Residence
Listing Status Sold
Purchase Type For Sale
Square Footage 4,400 sqft
Price per Sqft $525
Subdivision Irvington
MLS Listing ID 23160424
Sold Date 08/11/23
Style Colonial
Bedrooms 5
Full Baths 3
HOA Y/N No
Year Built 1922
Annual Tax Amount $15,919
Tax Year 2022
Lot Size 10,018 Sqft
Property Description
5 Bed, 3.5 Bath Stunning Colonial Restoration on a stately corner in historic Irvington. Built on a double lot, this luxury renovation has ample space inside & out. Exquisite craftsmanship, designer lighting & high-end finishes throughout. The kitchen is a showstopper that exudes elegance with a Carrara marble island at the center. The luxe primary suite w/ fireplace is a private sanctuary. The spacious lower level boasts a fully contained studio with separate entrance = ideal for guests or multigenerational living. Plus, a gym w/ sauna! The 3rd floor has 2 additional bedrooms & a full bath. Endless possibilities. Art studio in garage.Fully fenced, designer yard is a true entertainer's paradise w/ multiple seating areas. Acid washed concrete patio & custom steel raised beds add a touch of contemporary elegance. A remarkable focal point is the custom outdoor dining room light, crafted from an old tractor disc discovered in Klamath Falls. It adds distinctive charm to the structure, which also has a fan & heaters creating year-round comfort. Moreover, a covered side porch overlooks a beautiful cutting garden.Privacy is paramount in this oasis with a variety of flora sure to please nature lovers: Lush smokebush and hornbeam shrubs, dogwoods, hydrangeas, flax, mock orange and jasmine. Banana trees create a sense of intimacy around the hot tub area, allowing you to relax in complete tranquility. And for those chilly evenings, a plumbed outdoor firebox awaits your s'mores!
Location
State OR
County Multnomah
Area _142
Zoning R5
Rooms
Basement Finished, Full Basement, Separate Living Quarters Apartment Aux Living Unit
Interior
Interior Features Laundry, Separate Living Quarters Apartment Aux Living Unit, Smart Home, Soaking Tub, Sound System, Sprinkler, Wallto Wall Carpet, Wood Floors
Heating Forced Air, Mini Split
Cooling Heat Pump
Fireplaces Number 2
Fireplaces Type Wood Burning
Appliance Builtin Oven, Builtin Range, Builtin Refrigerator, Disposal, Gas Appliances, Island, Marble, Microwave, Pantry, Range Hood, Stainless Steel Appliance, Wine Cooler
Exterior
Exterior Feature Fire Pit, Free Standing Hot Tub, Gas Hookup, Guest Quarters, Patio, Sprinkler, Tool Shed, Yard
Garage Detached
Garage Spaces 2.0
View Y/N false
Roof Type Composition
Parking Type Driveway, On Street
Garage Yes
Building
Lot Description Corner Lot, Level, Trees
Story 4
Foundation Slab
Sewer Public Sewer
Water Public Water
Level or Stories 4
New Construction No
Schools
Elementary Schools Irvington
Middle Schools Harriet Tubman
High Schools Grant
Others
Senior Community No
Acceptable Financing Cash, Conventional
Listing Terms Cash, Conventional
Read Less Info
Want to know what your home might be worth? Contact us for a FREE valuation!

Our team is ready to help you sell your home for the highest possible price ASAP

GET MORE INFORMATION

Cassandra Marks
Realtor, Licensed in OR & WA | License ID: 201225764
Realtor, Licensed in OR & WA License ID: 201225764



