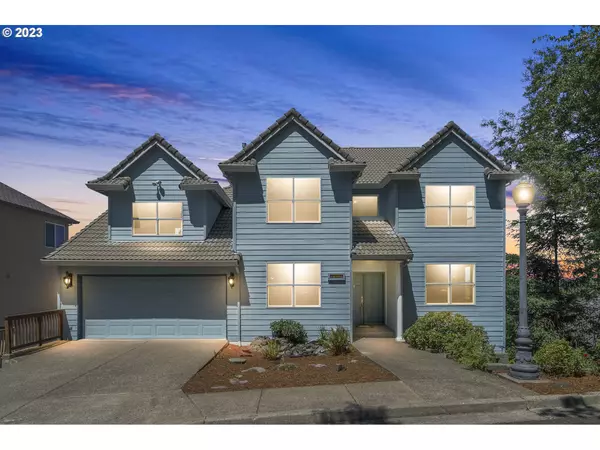Bought with Lovejoy Real Estate
For more information regarding the value of a property, please contact us for a free consultation.
Key Details
Sold Price $981,000
Property Type Single Family Home
Sub Type Single Family Residence
Listing Status Sold
Purchase Type For Sale
Square Footage 5,211 sqft
Price per Sqft $188
Subdivision Thornbrook
MLS Listing ID 23319358
Sold Date 08/17/23
Style Daylight Ranch, Traditional
Bedrooms 5
Full Baths 3
Condo Fees $324
HOA Fees $27/ann
HOA Y/N Yes
Year Built 1997
Annual Tax Amount $12,816
Tax Year 2022
Lot Size 10,454 Sqft
Property Description
Original owner with last house on end street. Enjoy tranquil mornings with a glorious vista view to start your day. To follow with a perfect view of the sunset with dinner on the deck. Or hike along Thornbrook Park's hidden trail out front. Designed for efficiency and immaculately maintained. This home was custom built with two things in mind: structural rigidity and design with impeccable views. Optional Bdrm on main with a central vacuum system. Having the additional support, the home holds a concrete roof and an 1818 sqft daylight basement with a full kitchen, living, two bdrms and two separate exterior entries. Built in speakers inside and out for entertaining or relaxing with your favorite music. Lower has an individual furnace and HVAC system for efficiency. New interior paint and carpet throughout. Street behind is also an end street and leads to a culdesac.
Location
State OR
County Washington
Area _150
Rooms
Basement Daylight, Exterior Entry, Finished
Interior
Interior Features Central Vacuum, Engineered Hardwood, Granite, High Ceilings, Sound System, Wallto Wall Carpet
Heating Forced Air
Cooling Central Air
Fireplaces Number 1
Fireplaces Type Wood Burning
Appliance Free Standing Gas Range, Gas Appliances, Granite, Island, Range Hood
Exterior
Exterior Feature Covered Deck, Deck, Fenced, Garden, Gazebo, Patio, Tool Shed
Garage Attached
Garage Spaces 2.0
View Y/N true
View Mountain, Trees Woods, Valley
Roof Type Other
Parking Type Other
Garage Yes
Building
Lot Description Corner Lot, Cul_de_sac, Trees, Wooded
Story 3
Foundation Other
Sewer Public Sewer
Water Public Water
Level or Stories 3
New Construction No
Schools
Elementary Schools Cooper Mountain
Middle Schools Mountain View
High Schools Mountainside
Others
Senior Community No
Acceptable Financing Cash, Conventional, FHA, VALoan
Listing Terms Cash, Conventional, FHA, VALoan
Read Less Info
Want to know what your home might be worth? Contact us for a FREE valuation!

Our team is ready to help you sell your home for the highest possible price ASAP

GET MORE INFORMATION

Cassandra Marks
Realtor, Licensed in OR & WA | License ID: 201225764
Realtor, Licensed in OR & WA License ID: 201225764



