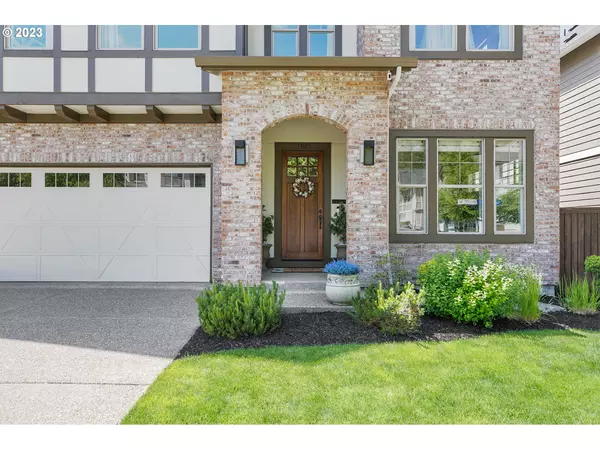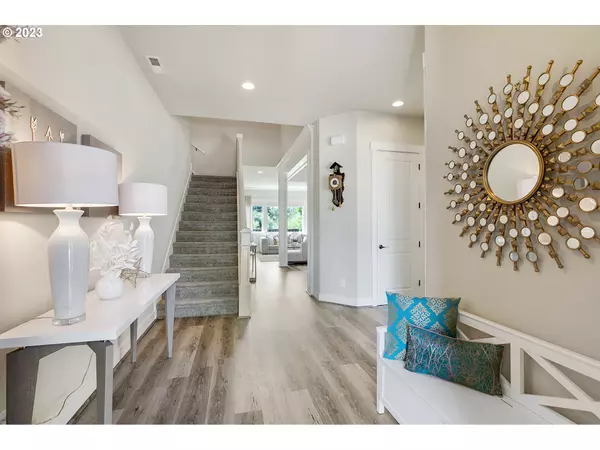Bought with Urban Nest Realty
For more information regarding the value of a property, please contact us for a free consultation.
Key Details
Sold Price $833,560
Property Type Single Family Home
Sub Type Single Family Residence
Listing Status Sold
Purchase Type For Sale
Square Footage 3,155 sqft
Price per Sqft $264
Subdivision River Terrace
MLS Listing ID 23332305
Sold Date 08/18/23
Style Tudor
Bedrooms 4
Full Baths 2
Condo Fees $158
HOA Fees $158/mo
HOA Y/N Yes
Year Built 2016
Annual Tax Amount $7,199
Tax Year 2022
Lot Size 4,791 Sqft
Property Description
NEW PRICE! Please read until the end for important information regarding this property. This stunning Tudor-style home in the desirable River Terrace West neighborhood will take your breath away! Among the many features that make this home so special, are its location towards the end of a quiet street and how it backs to a beautiful green pasture and trees. Inside you will find 4 bedrooms, a bonus room, plus an office with french doors. 10 ft ceilings on the main and 9 ft ceilings upstairs, make the home feel open and bright. You will also find luxury vinyl plank flooring throughout the main, a formal dining room with wainscoting and coffered ceilings, gas fireplace in the living room, central air conditioning, Hunter Douglas shades, upgraded light fixtures, upstairs laundry with utility sink, and a large breakfast eating area. The incredible gourmet kitchen offers upgraded white cabinetry, stainless steel appliances, quartz countertops, and a large pantry. The spacious primary bedroom has a gorgeous view of the pasture, two walk-in closets, and an en-suite with a walk-in shower, soaking tub, and dual vanity. In the fully fenced backyard, you will find a covered patio and gazebo with privacy curtains - perfect for entertaining. The neighborhood amenities include a pool, clubhouse, gym, basketball court, kids' playground, trails, and a community park. Proximity to shops, restaurants, New Seasons, and so much more! Pride of ownership shows through in this original owner home. You won't want to miss this beauty! NOTE: This property has a Sherwood address, however, it is located within a subdivision on the corner of Scholls Ferry Rd and Roy Rogers Rd, and is in the Tigard School District.
Location
State OR
County Washington
Area _151
Rooms
Basement Crawl Space
Interior
Interior Features Garage Door Opener, High Ceilings, Laundry, Quartz, Smart Home, Soaking Tub, Sprinkler, Tile Floor, Vinyl Floor, Wallto Wall Carpet
Heating Forced Air
Cooling Central Air
Fireplaces Number 1
Fireplaces Type Gas
Appliance Dishwasher, Disposal, Free Standing Range, Free Standing Refrigerator, Gas Appliances, Island, Microwave, Pantry, Quartz, Stainless Steel Appliance
Exterior
Exterior Feature Covered Patio, Fenced, Gazebo, Porch, Sprinkler, Yard
Garage Attached
Garage Spaces 2.0
View Y/N true
View Seasonal, Territorial, Trees Woods
Roof Type Composition
Parking Type Driveway, On Street
Garage Yes
Building
Lot Description Level, Trees
Story 2
Foundation Concrete Perimeter
Sewer Public Sewer
Water Public Water
Level or Stories 2
New Construction No
Schools
Elementary Schools Mary Woodward
Middle Schools Fowler
High Schools Tigard
Others
Senior Community No
Acceptable Financing Cash, Conventional, FHA, VALoan
Listing Terms Cash, Conventional, FHA, VALoan
Read Less Info
Want to know what your home might be worth? Contact us for a FREE valuation!

Our team is ready to help you sell your home for the highest possible price ASAP

GET MORE INFORMATION

Cassandra Marks
Realtor, Licensed in OR & WA | License ID: 201225764
Realtor, Licensed in OR & WA License ID: 201225764



