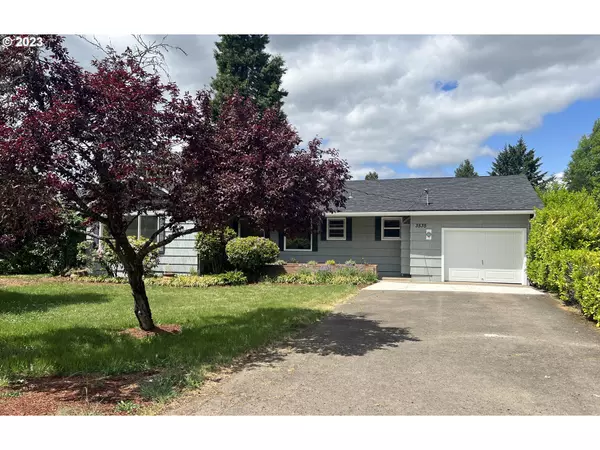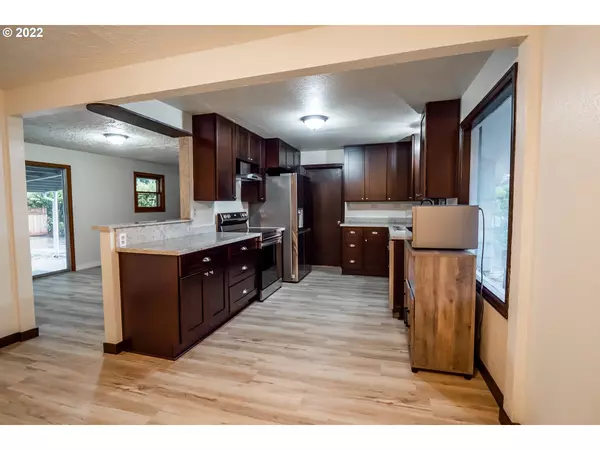Bought with Real Broker
For more information regarding the value of a property, please contact us for a free consultation.
Key Details
Sold Price $420,000
Property Type Single Family Home
Sub Type Single Family Residence
Listing Status Sold
Purchase Type For Sale
Square Footage 1,677 sqft
Price per Sqft $250
MLS Listing ID 23275569
Sold Date 08/31/23
Style Ranch
Bedrooms 3
Full Baths 1
HOA Y/N No
Year Built 1952
Annual Tax Amount $4,125
Tax Year 2021
Property Description
Solid old-fashioned Ranch Style charmer. Tons of wood accents, nooks, and crannies. New custom solid wood kitchen cabinets, granite counters, and upscale appliances. New bathroom cabinets & granite counters. New plank flooring, & light fixtures throughout. Utility room with lots of storage and new quartz counters. Fresh paint in & out. Large covered patio for outdoor entertaining, & new fencing on two sides. Permitted woodstove insert. Convenient drive-through carport with a garage door for privacy. Plenty of room on the west side of the house for additional parking on the gravel. large concrete pad in the backyard for adding an outbuilding, basketball hoop, or something your heart desires. So many options and choices with this home. Conveniently located close to Autzen Stadium, Oakway Mall, and Gateway Mall, Downtown Eugene, including all other major shopping and restaurants. ***MOTIVATED SELLER*** Bring us an offer, the seller wants to negotiate!
Location
State OR
County Lane
Area _242
Zoning R1
Rooms
Basement Crawl Space
Interior
Interior Features Granite, Laminate Flooring, Laundry, Quartz, Vinyl Floor, Wallto Wall Carpet
Heating Baseboard, Wood Stove
Cooling None
Fireplaces Number 1
Fireplaces Type Electric, Insert
Appliance Dishwasher, Disposal, Free Standing Range, Free Standing Refrigerator, Granite
Exterior
Exterior Feature Covered Patio, Fenced, Porch, R V Parking, Yard
Garage Carport, ExtraDeep
View Y/N false
Roof Type Composition
Parking Type Carport, Driveway
Garage Yes
Building
Lot Description Corner Lot, Level
Story 2
Sewer Public Sewer
Water Public Water
Level or Stories 2
New Construction No
Schools
Elementary Schools Bertha Holt
Middle Schools Monroe
High Schools Sheldon
Others
Senior Community No
Acceptable Financing Conventional, FHA, VALoan
Listing Terms Conventional, FHA, VALoan
Read Less Info
Want to know what your home might be worth? Contact us for a FREE valuation!

Our team is ready to help you sell your home for the highest possible price ASAP

GET MORE INFORMATION

Cassandra Marks
Realtor, Licensed in OR & WA | License ID: 201225764
Realtor, Licensed in OR & WA License ID: 201225764



