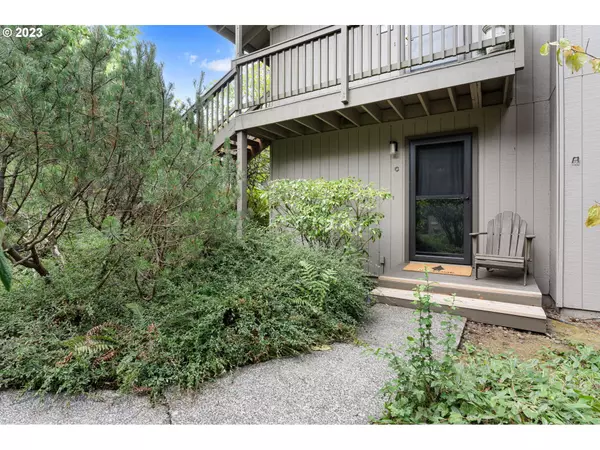Bought with Windermere Realty Trust
For more information regarding the value of a property, please contact us for a free consultation.
Key Details
Sold Price $243,000
Property Type Condo
Sub Type Condominium
Listing Status Sold
Purchase Type For Sale
Square Footage 812 sqft
Price per Sqft $299
Subdivision Cedar Mill
MLS Listing ID 23416931
Sold Date 09/06/23
Style Traditional
Bedrooms 2
Full Baths 1
Condo Fees $521
HOA Fees $521/mo
HOA Y/N Yes
Year Built 1977
Annual Tax Amount $2,133
Tax Year 2022
Property Description
Escape to the serene surroundings of this Sylvan Heights condo, nestled in the picturesque West Hills. This inviting abode boasts modern updates throughout surrounded by natural beauty.Step inside to find an open living area with luxury vinyl plank flooring, recessed lighting, and crown molding, setting the tone for a stylish and welcoming atmosphere. The addition of new LED smart lighting, a smart door lock, and a smart thermostat elevates the condo's efficiency and ease of living.Unwind in the living room featuring a wood-burning fireplace. A sliding door opens to a deck offering tranquil territorial views and a private storage space.The well-appointed kitchen overlooking the dining room showcases granite counters, a custom copper backsplash, stainless steel appliances, and a breakfast bar for casual dining.The primary bedroom is thoughtfully located at the back of the condo to provide privacy. A versatile second bedroom with a Murphy bed can easily transform into an office, offering flexibility to suit your lifestyle needs.The bathroom features a butcher block-topped vanity and a stylish copper sink. There is potential to add in-unit laundry with a stacked washer and dryer in the front hall closet.Additional amenities include a window A/C unit, 1 assigned carport parking space, additional uncovered parking spaces for guests and residents, and 2 shared laundry rooms just across the parking lot. The Sylvan Heights Association's amenities include an outdoor pool, indoor hot tub, sauna, gym, tennis courts, and a club room with free wifi and a kitchen.
Location
State OR
County Washington
Area _148
Interior
Interior Features Granite, Smart Light, Smart Thermostat, Vinyl Floor
Heating Baseboard, Wall Furnace
Cooling Window Unit
Fireplaces Number 1
Fireplaces Type Wood Burning
Appliance Dishwasher, Disposal, Free Standing Range, Free Standing Refrigerator, Granite, Microwave
Exterior
Exterior Feature Covered Deck, Smart Lock
Garage Carport
View Y/N true
View Trees Woods
Roof Type Shake
Parking Type Carport, Off Street
Garage Yes
Building
Lot Description Commons, Private, Trees
Story 1
Sewer Public Sewer
Water Public Water
Level or Stories 1
New Construction No
Schools
Elementary Schools W Tualatin View
Middle Schools Cedar Park
High Schools Beaverton
Others
Senior Community No
Acceptable Financing Cash, Conventional, FHA, VALoan
Listing Terms Cash, Conventional, FHA, VALoan
Read Less Info
Want to know what your home might be worth? Contact us for a FREE valuation!

Our team is ready to help you sell your home for the highest possible price ASAP

GET MORE INFORMATION

Cassandra Marks
Realtor, Licensed in OR & WA | License ID: 201225764
Realtor, Licensed in OR & WA License ID: 201225764



