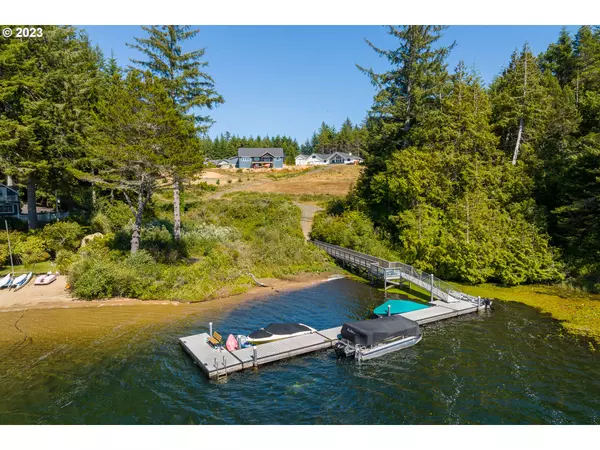Bought with Keller Williams Realty Eugene and Springfield
For more information regarding the value of a property, please contact us for a free consultation.
Key Details
Sold Price $1,300,000
Property Type Single Family Home
Sub Type Single Family Residence
Listing Status Sold
Purchase Type For Sale
Square Footage 4,970 sqft
Price per Sqft $261
Subdivision Sunset Cove
MLS Listing ID 23667922
Sold Date 09/15/23
Style Contemporary, Custom Style
Bedrooms 4
Full Baths 4
HOA Y/N Yes
Year Built 2007
Annual Tax Amount $10,342
Tax Year 2022
Lot Size 0.590 Acres
Property Description
Stunning. Woahink Lake view home in highly regarded Sunset Cove gated community. Stepping into this luxurious 5450 sq ft home, guests will be drawn to the welcome comfort of wood floors, vaulted ceilings and natural light spilling through windows of gorgeous views.With room for large groups or family, this custom home is loaded with wonderful features inside and out. The main floor includes a luxury master suite complete with walk-in closet, bathroom, steam room, laundry, fireplace, and French doors leading to the covered deck. Near the master suite is an office for working at home or for a quiet spot to read.For the chef, the kitchen is spacious and well-appointed with high-end appliances, like the Wolf range, and heated tile floors. With lots of room to prepare gourmet meals or simple snacks, family and guests will like to be in the center of things with island seating and wet bar. A pantry and built-in refrigerator make storage and prepping easy.A guest suite graces the second floor, and includes its own kitchen space and en suite bath. This 3-story home easily accommodates family and friends with 4 bedrooms and 4 ½ baths, plus a large playroom on the lower level. Movies, anyone? And if you prefer playing in the water, this home shares the community dock on Lake Woahink. The 1336 sq ft four-car garage is big enough to store a boat, and other water sports toys.The beautiful deck goes on forever and includes a built-in outdoor grill and bocce ball court. This is the perfect home for creating lifelong memories and collecting unforgettable experiences.
Location
State OR
County Lane
Area _231
Zoning R
Rooms
Basement Finished, Full Basement
Interior
Interior Features Floor3rd, Garage Door Opener, Hardwood Floors, Heated Tile Floor, High Ceilings, Laundry, Soaking Tub, Tile Floor, Wallto Wall Carpet, Washer Dryer
Heating Forced Air, Radiant, Zoned
Fireplaces Number 3
Fireplaces Type Propane
Appliance Builtin Refrigerator, Convection Oven, Dishwasher, Double Oven, Indoor Grill, Island, Marble, Pantry, Pot Filler, Range Hood, Tile, Trash Compactor
Exterior
Exterior Feature Covered Deck, Dock, Patio, Porch, Private Road, Yard
Garage Attached
Garage Spaces 4.0
View Y/N true
View Lake, Trees Woods
Roof Type Composition
Parking Type Driveway
Garage Yes
Building
Lot Description Gentle Sloping, Level, Private, Trees
Story 3
Sewer Standard Septic
Water Community
Level or Stories 3
New Construction No
Schools
Elementary Schools Siuslaw
Middle Schools Siuslaw
High Schools Siuslaw
Others
Senior Community No
Acceptable Financing Cash, Conventional
Listing Terms Cash, Conventional
Read Less Info
Want to know what your home might be worth? Contact us for a FREE valuation!

Our team is ready to help you sell your home for the highest possible price ASAP

GET MORE INFORMATION

Cassandra Marks
Realtor, Licensed in OR & WA | License ID: 201225764
Realtor, Licensed in OR & WA License ID: 201225764



