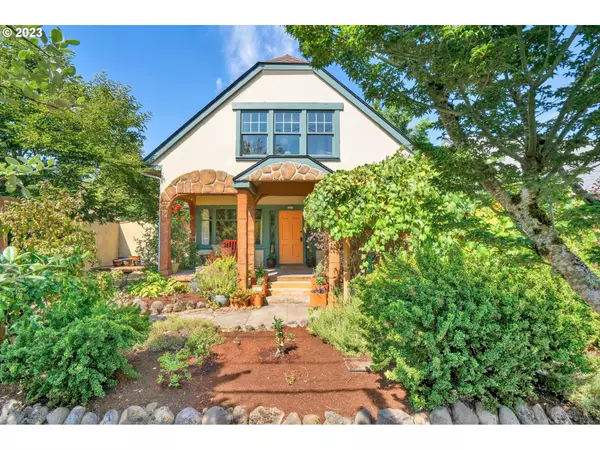Bought with Oregon First
For more information regarding the value of a property, please contact us for a free consultation.
Key Details
Sold Price $775,000
Property Type Single Family Home
Sub Type Single Family Residence
Listing Status Sold
Purchase Type For Sale
Square Footage 3,820 sqft
Price per Sqft $202
Subdivision Rose City Park
MLS Listing ID 23478352
Sold Date 09/22/23
Style Tudor
Bedrooms 3
Full Baths 2
HOA Y/N No
Year Built 1913
Annual Tax Amount $6,814
Tax Year 2022
Lot Size 5,227 Sqft
Property Description
Tucked away on a quiet street is the magical 1913 Stucco home of your dreams. Step inside and you'll find high ceilings, light filled rooms and unique built-ins throughout. With a large kitchen that flows into the dining room with ease and onto the Dasso bamboo deck you will be able to entertain inside and out. The recent backyard remodel includes new deck, hardscaping, drip system and raised beds for veggies that will be ready for your arrival. Upstairs welcomes you with vaulted ceilings, skylights and wood box beams that feels like you're in a european cottage. A sunroom off of the expansive primary can be used for so many things, an artist studio, office, yoga space, or to grow starts for your garden. The unique upstairs bath has a clawfoot tub, walk-in shower, and wood vanity with copper sink.In the front yard you'll have a Persimmon and apple tree, grapes, blueberries and strawberries plus mature plantings including Lions Head Japanese Maples. This is a must see home! [Home Energy Score = 1. HES Report at https://rpt.greenbuildingregistry.com/hes/OR10220837]
Location
State OR
County Multnomah
Area _142
Zoning R5
Rooms
Basement Exterior Entry, Full Basement, Unfinished
Interior
Interior Features Air Cleaner, Bamboo Floor, Ceiling Fan, Cork Floor, Hardwood Floors, High Ceilings, Soaking Tub, Solar Tube, Vaulted Ceiling, Washer Dryer, Wood Floors
Heating E N E R G Y S T A R Qualified Equipment, Forced Air95 Plus, Heat Pump
Cooling Central Air
Fireplaces Number 1
Fireplaces Type Insert, Wood Burning
Appliance Convection Oven, Dishwasher, Disposal, Free Standing Gas Range, Free Standing Refrigerator, Pantry, Stainless Steel Appliance, Tile
Exterior
Exterior Feature Covered Deck, Fenced, Garden, Porch, Raised Beds, Tool Shed, Yard
View Y/N false
Roof Type Composition
Parking Type On Street
Garage No
Building
Lot Description Level
Story 3
Foundation Concrete Perimeter
Sewer Public Sewer
Water Public Water
Level or Stories 3
New Construction No
Schools
Elementary Schools Laurelhurst
Middle Schools Laurelhurst
High Schools Grant
Others
Senior Community No
Acceptable Financing Cash, Conventional
Listing Terms Cash, Conventional
Read Less Info
Want to know what your home might be worth? Contact us for a FREE valuation!

Our team is ready to help you sell your home for the highest possible price ASAP

GET MORE INFORMATION

Cassandra Marks
Realtor, Licensed in OR & WA | License ID: 201225764
Realtor, Licensed in OR & WA License ID: 201225764



