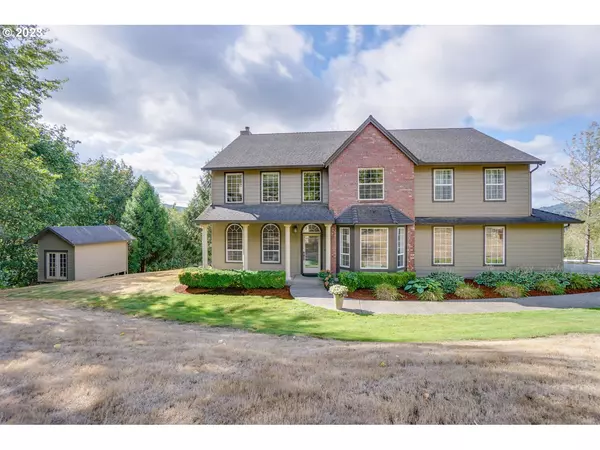Bought with Premiere Property Group LLC
For more information regarding the value of a property, please contact us for a free consultation.
Key Details
Sold Price $739,900
Property Type Single Family Home
Sub Type Single Family Residence
Listing Status Sold
Purchase Type For Sale
Square Footage 3,491 sqft
Price per Sqft $211
MLS Listing ID 23038567
Sold Date 09/25/23
Style Stories2
Bedrooms 5
Full Baths 3
HOA Y/N No
Year Built 2002
Annual Tax Amount $7,208
Tax Year 2023
Lot Size 2.550 Acres
Property Description
Close in country living! Well maintained One owner two story home. On the Main floor This spacious floor plan offers a covered Front porch with a tiled floor entry area, 9ft. ceilings through out, the family room has a wood burning fireplace surrounded by a custom wood mantle. a living Room and formal dinning room that is conveniently adjacent to the Open Kitchen providing an abundant amount of storage and counter space with the custom Maple cabinetry, Quartz counter tops, eat in Bar, Double door Pantry, updated stainless Steel Appliances and the eating nook that offers a Territorial Valley View, phone desk area next to the 5th,bedroom or Home office ?, the utility room exits into the finished 2 car garage with a nice storage area. Upstairs; the master suite features a spacious private bathroom with double sinks, stand up shower, separate soaker tub, oversized walk in closet, A private master deck overlooks the Lewis River Valley is a nice way to enjoy your morning coffee. with 3 additional bedrooms and a Large Bonus area. New carpets throughout the home and freshened paint. Outside there is a south facing rear patio offers a quite place to relaxing at the end of the day as well as a great place for your family entertainment and a Large private back yard. This home is situated on 2.55 acres. Just minutes from the Lewis River Golf Course with a public boat launch for Lewis River access also nearby Merwin Lake Park as well as other recreational opportunities in the area. Conveniently Located 6 easy miles east of Woodland/I-5 in desirable Cowlitz County.
Location
State WA
County Cowlitz
Area _81
Zoning RR-2
Rooms
Basement Crawl Space
Interior
Interior Features Garage Door Opener, High Ceilings, Laundry, Quartz, Soaking Tub, Tile Floor, Vinyl Floor, Wallto Wall Carpet
Heating Forced Air, Heat Pump
Cooling Heat Pump
Fireplaces Number 1
Fireplaces Type Wood Burning
Appliance Builtin Oven, Builtin Range, Cooktop, Dishwasher, Double Oven, Free Standing Range, Microwave, Plumbed For Ice Maker, Quartz, Range Hood, Stainless Steel Appliance
Exterior
Exterior Feature Patio, Tool Shed, Yard
Garage Attached
Garage Spaces 1.0
Waterfront Yes
Waterfront Description Creek,Seasonal
View Y/N true
View Territorial
Roof Type Composition
Parking Type Driveway, Parking Pad
Garage Yes
Building
Lot Description Gentle Sloping
Story 2
Foundation Concrete Perimeter
Sewer Standard Septic
Water Private, Well
Level or Stories 2
New Construction No
Schools
Elementary Schools Woodland
Middle Schools Woodland
High Schools Woodland
Others
Senior Community No
Acceptable Financing Cash, Conventional, VALoan
Listing Terms Cash, Conventional, VALoan
Read Less Info
Want to know what your home might be worth? Contact us for a FREE valuation!

Our team is ready to help you sell your home for the highest possible price ASAP

GET MORE INFORMATION

Cassandra Marks
Realtor, Licensed in OR & WA | License ID: 201225764
Realtor, Licensed in OR & WA License ID: 201225764



