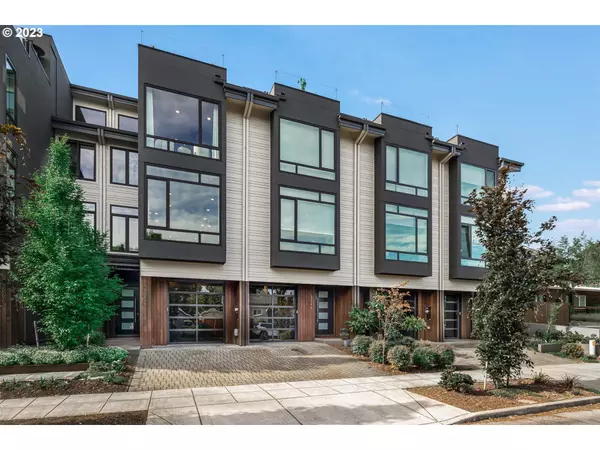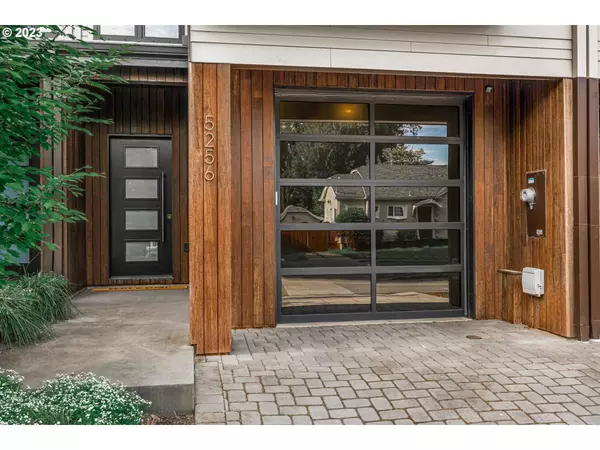Bought with Paris Group Realty LLC
For more information regarding the value of a property, please contact us for a free consultation.
Key Details
Sold Price $845,000
Property Type Townhouse
Sub Type Townhouse
Listing Status Sold
Purchase Type For Sale
Square Footage 2,241 sqft
Price per Sqft $377
Subdivision North Tabor
MLS Listing ID 23042487
Sold Date 10/17/23
Style Contemporary, Townhouse
Bedrooms 3
Full Baths 3
HOA Y/N No
Year Built 2020
Annual Tax Amount $10,162
Tax Year 2022
Lot Size 1,306 Sqft
Property Description
Nestled in N Tabor this stunning home combines modern design sophistication & unmatched finishes you would expect from a custom home builder who was featured in Portrait Magazine. It is lavishly designed w/the latest in modern décor incl. hardwired Hunter Douglas shades operable remotely or by smart home device, European style triple pane tilt/turn windows, smooth finish drywall, suspended wood floating staircase w/cable railings, smart/recessed lighting. Light-filled interior welcomes U to a spacious Liv Rm w/floor-to-ceiling windows & modern LED Fireplace. Open concept Liv, Din & Kitchen areas create a seamless flow-perfect for entertaining. Kitchen is outfitted w/Euro-style custom cabinetry, full backsplash, high end commercial-style appliances, Wi-Fi enabled oven w/6 burner gas range,84' French panel door built in fridge. Expansive 10.5' long Pental Quartz Calacatta Island w/waterfall edge accommodates 6 people at its large Eating Bar. Spacious Din Rm opens to 10'x9' bifold patio door leading to a private stone terrace w/artificial turf & established bamboo w/built in lighting & drip system. All 3 oversized bedrooms have Ensuite bathrooms & are perfect 4 relaxation or productivity. The Primary BD Ensuite features cozy sitting area by large windows ,dble vanity & walk-in frameless shower. Restore & relax on the 4th floor Loft w/wet bar, mini fridge. Soak in the fresh air on the rooftop terrace deck w/glass viewing panels. Oversized 677 SF tandem garage features 9' glass garage door, upgraded 240V outlet for EV charger, hose hook-up w/cold/hot water, electric panel w/whole house surge protector. Additional amenities incl. tankless water heater, mini-split heating/cooling, pre-plumbed 4 central Vac, pre-wired 4 sound. Explore nearby shops, restaurants & parks. Portland living at its best-Walk Score 82,Bikers 99. No HOA. [Home Energy Score = 10. HES Report at https://rpt.greenbuildingregistry.com/hes/OR10181506]
Location
State OR
County Multnomah
Area _142
Rooms
Basement None
Interior
Interior Features Floor4th, Ceiling Fan, Engineered Hardwood, Garage Door Opener, High Ceilings, Plumbed For Central Vacuum, Quartz, Smart Appliance, Smart Home, Smart Light, Smart Thermostat, Sprinkler, Tile Floor, Wallto Wall Carpet, Washer Dryer
Heating Ductless, Forced Air95 Plus, Mini Split
Cooling Energy Star Air Conditioning
Fireplaces Number 1
Fireplaces Type Electric
Appliance Builtin Refrigerator, Dishwasher, Disposal, E N E R G Y S T A R Qualified Appliances, Free Standing Gas Range, Gas Appliances, Island, Microwave, Pantry, Pot Filler, Quartz, Range Hood, Stainless Steel Appliance
Exterior
Exterior Feature Deck, Fenced, Gas Hookup, Patio, Smart Camera Recording, Smart Light
Garage Attached, Oversized, Tandem
Garage Spaces 2.0
View Y/N true
View City, Seasonal, Territorial
Roof Type Composition
Parking Type Driveway, Off Street
Garage Yes
Building
Lot Description Level, Seasonal
Story 4
Foundation Slab
Sewer Public Sewer
Water Public Water
Level or Stories 4
New Construction No
Schools
Elementary Schools Glencoe
Middle Schools Mt Tabor
High Schools Franklin
Others
Senior Community No
Acceptable Financing Cash, Conventional
Listing Terms Cash, Conventional
Read Less Info
Want to know what your home might be worth? Contact us for a FREE valuation!

Our team is ready to help you sell your home for the highest possible price ASAP

GET MORE INFORMATION

Cassandra Marks
Realtor, Licensed in OR & WA | License ID: 201225764
Realtor, Licensed in OR & WA License ID: 201225764



