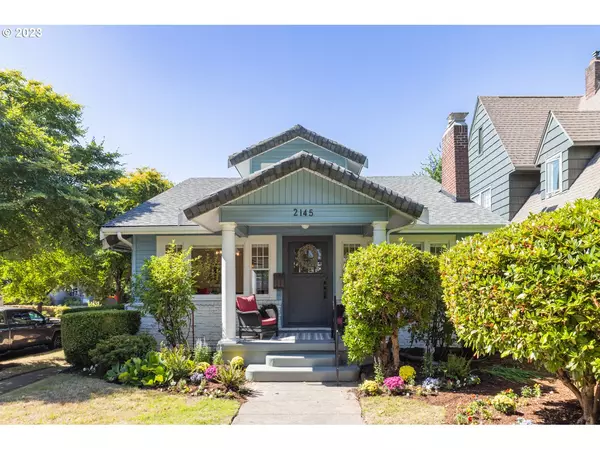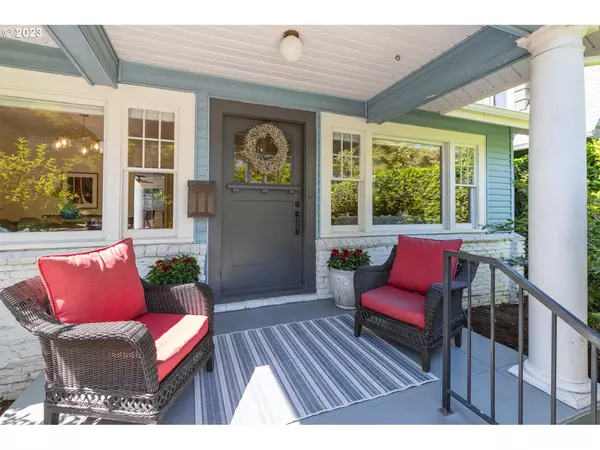Bought with Windermere Realty Trust
For more information regarding the value of a property, please contact us for a free consultation.
Key Details
Sold Price $800,000
Property Type Single Family Home
Sub Type Single Family Residence
Listing Status Sold
Purchase Type For Sale
Square Footage 3,081 sqft
Price per Sqft $259
Subdivision Ladd'S Addition
MLS Listing ID 23131922
Sold Date 11/03/23
Style Bungalow
Bedrooms 4
Full Baths 2
HOA Y/N No
Year Built 1924
Annual Tax Amount $9,530
Tax Year 2022
Lot Size 5,227 Sqft
Property Description
Magical Ladd's Addition - streets planned around rose gardens and shaded by elms, neighbors who know your name and kids running from one house to another like we've stepped back to a quieter, saner era. Feel all the bungalow love - a cozy fireplace to take the chill off fall evenings, flanked by built-in bookcases to display your treasures, a dining room built for entertaining with a glorious built-in of its own. The kitchen has warm terracotta tiles, loads of storage and counterspace, an eat-bar to sit and keep the cook company plus a breakfast nook. A hard-to-find main floor primary, a large landing ready to be a playroom, office or cozy book nook, a basement family room and bonus room plus a garage converted to man cave/she shed- this house is loaded with flexible spaces! Retreat and rejuvenate in the backyard - plant your greens in the raised beds and enjoy dinners outside on the patio. Perfectly situated between Division and Hawthorne - walk to anything your heart desires. [Home Energy Score = 1. HES Report at https://rpt.greenbuildingregistry.com/hes/OR10220258]
Location
State OR
County Multnomah
Area _143
Zoning R5
Rooms
Basement Full Basement, Partially Finished
Interior
Interior Features Ceiling Fan, Hardwood Floors, Laundry, Quartz, Tile Floor, Washer Dryer, Wood Floors
Heating Forced Air95 Plus
Cooling Central Air
Fireplaces Number 1
Fireplaces Type Gas
Appliance Appliance Garage, Dishwasher, Disposal, Free Standing Gas Range, Free Standing Refrigerator, Gas Appliances, Quartz, Range Hood, Stainless Steel Appliance, Tile
Exterior
Exterior Feature Fenced, Patio, Porch, Raised Beds, Yard
Garage Converted, Detached
Garage Spaces 1.0
View Y/N false
Roof Type Composition
Parking Type Driveway
Garage Yes
Building
Lot Description Corner Lot, Level
Story 3
Foundation Concrete Perimeter
Sewer Public Sewer
Water Public Water
Level or Stories 3
New Construction No
Schools
Elementary Schools Abernethy
Middle Schools Hosford
High Schools Cleveland
Others
Senior Community No
Acceptable Financing Cash, Conventional
Listing Terms Cash, Conventional
Read Less Info
Want to know what your home might be worth? Contact us for a FREE valuation!

Our team is ready to help you sell your home for the highest possible price ASAP

GET MORE INFORMATION

Cassandra Marks
Realtor, Licensed in OR & WA | License ID: 201225764
Realtor, Licensed in OR & WA License ID: 201225764



