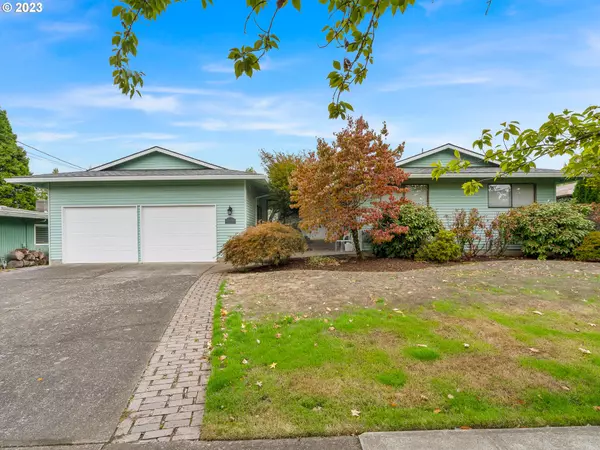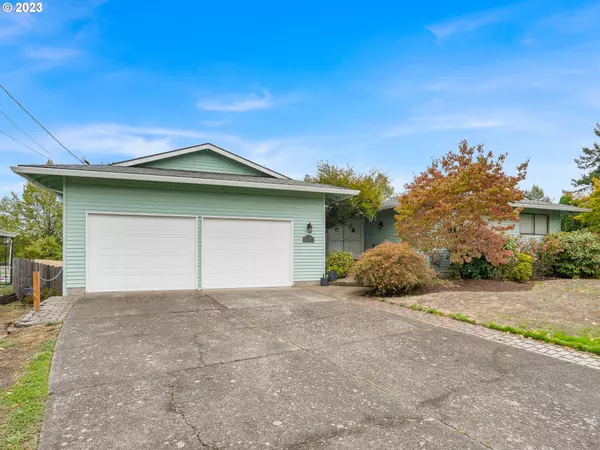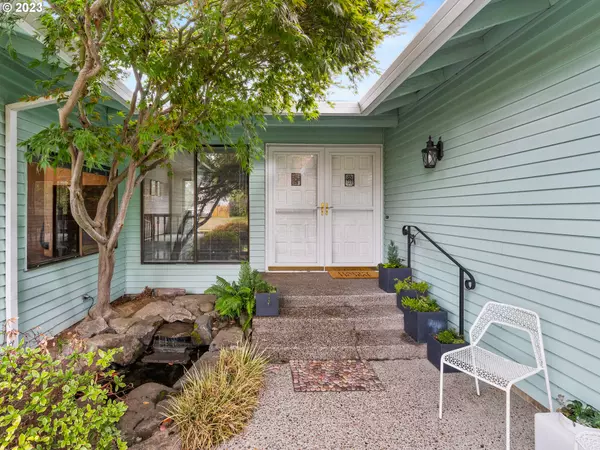Bought with Soldera Properties, Inc
For more information regarding the value of a property, please contact us for a free consultation.
Key Details
Sold Price $557,000
Property Type Single Family Home
Sub Type Single Family Residence
Listing Status Sold
Purchase Type For Sale
Square Footage 3,714 sqft
Price per Sqft $149
Subdivision Ruseell
MLS Listing ID 23005825
Sold Date 11/09/23
Style Daylight Ranch
Bedrooms 5
Full Baths 3
HOA Y/N No
Year Built 1973
Annual Tax Amount $7,299
Tax Year 2022
Lot Size 9,583 Sqft
Property Description
Welcome to this stunning 3000 sq ft, 5-bedroom, 3-bathroom home with a world of possibilities! Step inside and discover a spacious eat-in kitchen that's perfect for large gatherings. The formal living and dining rooms are adorned with a floor-to-ceiling gas-burning fireplace, setting the stage for cozy evenings and elegant entertaining. Vaulted ceilings throughout the home create an airy and open atmosphere, while central vacuuming adds convenience to your daily life. The lower level boasts a spacious family room and den with a wet bar, making it an ideal space for recreation or relaxation. The large laundry room provides ample storage and organization options. Plus, the 2-car garage is spacious enough for your vehicles and hobbies. The real gem of this property lies in the 700+ sq ft unfinished potential separate living quarters with a private exterior entrance. This space offers endless opportunities for customization, whether you dream of a home office, personal gym, guest suite, or additional rental income. Outside, your oasis awaits. A large in-ground swimming pool promises endless summer fun, while the meticulously maintained rose garden adds a touch of elegance to your backyard retreat. This home is a unique blend of space, character, and future potential. Don't miss out on this incredible opportunity to make it your own.
Location
State OR
County Multnomah
Area _142
Zoning R7
Rooms
Basement Daylight, Finished
Interior
Interior Features Central Vacuum, Garage Door Opener, Laundry, Vaulted Ceiling, Wallto Wall Carpet
Heating Forced Air
Cooling Central Air
Fireplaces Number 2
Fireplaces Type Gas, Wood Burning
Appliance Builtin Oven, Builtin Range, Dishwasher, Disposal, Down Draft, Microwave, Pantry, Tile
Exterior
Exterior Feature Deck, Fenced, Patio, Pool, R V Parking, Water Feature, Yard
Garage Attached
Garage Spaces 2.0
View Y/N false
Roof Type Composition
Parking Type Driveway, Off Street
Garage Yes
Building
Story 2
Foundation Concrete Perimeter
Sewer Public Sewer
Water Public Water
Level or Stories 2
New Construction No
Schools
Elementary Schools Russell
Middle Schools Parkrose
High Schools Parkrose
Others
Senior Community No
Acceptable Financing Cash, Conventional, FHA, VALoan
Listing Terms Cash, Conventional, FHA, VALoan
Read Less Info
Want to know what your home might be worth? Contact us for a FREE valuation!

Our team is ready to help you sell your home for the highest possible price ASAP

GET MORE INFORMATION

Cassandra Marks
Realtor, Licensed in OR & WA | License ID: 201225764
Realtor, Licensed in OR & WA License ID: 201225764



