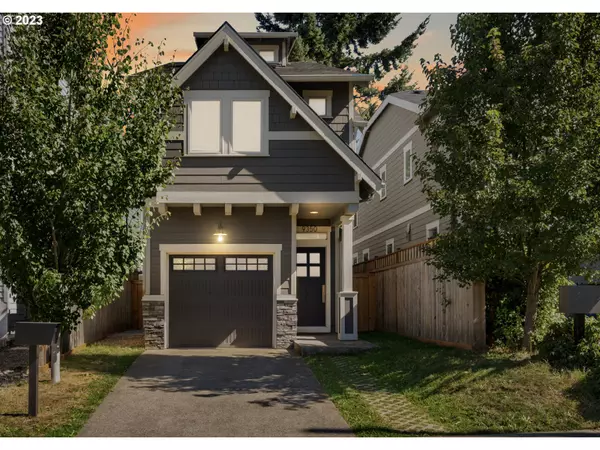Bought with Reger Homes, LLC
For more information regarding the value of a property, please contact us for a free consultation.
Key Details
Sold Price $540,000
Property Type Single Family Home
Sub Type Single Family Residence
Listing Status Sold
Purchase Type For Sale
Square Footage 1,842 sqft
Price per Sqft $293
Subdivision St. Johns
MLS Listing ID 23235048
Sold Date 11/20/23
Style Craftsman
Bedrooms 3
Full Baths 2
HOA Y/N No
Year Built 2018
Annual Tax Amount $5,830
Tax Year 2023
Lot Size 2,613 Sqft
Property Description
Welcome to a modern masterpiece, nestled in the heart of St. Johns. This meticulously crafted home offers not just a place to live but a lifestyle to cherish. With a perfect blend of style, space, and location, this property is the embodiment of comfort and luxury. Spanning over 1800 sf, this residence offers room to breathe.The beautiful kitchen is a chef's delight, featuring stainless steel appliances and stunning quartz countertops that make meal preparation a joy. The large primary bedroom is a sanctuary of its own, featuring a huge walk-in closet and a glass-enclosed shower. It's the perfect retreat, offering both luxury and convenience. The third story is a spacious haven that can be used as a bedroom, home office, or flex space to suit your needs. The possibilities are endless! Say goodbye to endless lawn care. This property boasts a low-maintenance yard, giving you more time to enjoy life and less time spent on chores. Situated in the coveted St. Johns neighborhood, you're only blocks away from the bustling downtown shopping area. Enjoy easy access to cafes, boutiques, and all the vibrant amenities this community has to offer. Open house Sunday 9/24 12-2pm. [Home Energy Score = 10. HES Report at https://rpt.greenbuildingregistry.com/hes/OR10171528]
Location
State OR
County Multnomah
Area _141
Zoning R5
Rooms
Basement Crawl Space, None
Interior
Interior Features Engineered Hardwood, Garage Door Opener, High Ceilings, Laminate Flooring, Quartz, Wallto Wall Carpet, Washer Dryer, Water Purifier
Heating Forced Air95 Plus
Cooling Central Air
Fireplaces Number 1
Fireplaces Type Gas
Appliance Dishwasher, Disposal, Free Standing Gas Range, Free Standing Refrigerator, Plumbed For Ice Maker, Quartz, Range Hood, Stainless Steel Appliance
Exterior
Exterior Feature Fenced, Patio
Garage Attached
Garage Spaces 1.0
View Y/N false
Roof Type Composition
Parking Type Driveway, On Street
Garage Yes
Building
Lot Description Level
Story 3
Foundation Concrete Perimeter
Sewer Public Sewer
Water Public Water
Level or Stories 3
New Construction No
Schools
Elementary Schools James John
Middle Schools George
High Schools Roosevelt
Others
Senior Community No
Acceptable Financing Cash, Conventional, FHA, VALoan
Listing Terms Cash, Conventional, FHA, VALoan
Read Less Info
Want to know what your home might be worth? Contact us for a FREE valuation!

Our team is ready to help you sell your home for the highest possible price ASAP

GET MORE INFORMATION

Cassandra Marks
Realtor, Licensed in OR & WA | License ID: 201225764
Realtor, Licensed in OR & WA License ID: 201225764



