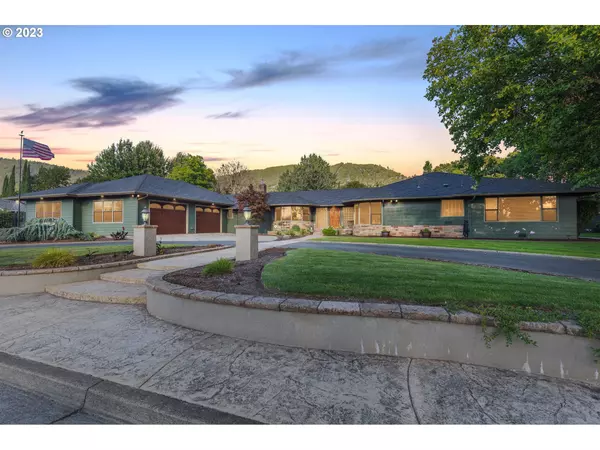Bought with Non Rmls Broker
For more information regarding the value of a property, please contact us for a free consultation.
Key Details
Sold Price $875,000
Property Type Single Family Home
Sub Type Single Family Residence
Listing Status Sold
Purchase Type For Sale
Square Footage 4,041 sqft
Price per Sqft $216
MLS Listing ID 23653589
Sold Date 11/29/23
Style Contemporary
Bedrooms 3
Full Baths 3
HOA Y/N No
Year Built 1951
Annual Tax Amount $6,877
Tax Year 2022
Lot Size 1.100 Acres
Property Description
If living in a luxury estate appeals to your sense of style, then here's the HOME for you! This 1.1-acre estate is ideally located in town within minutes of dining, medical, and services. Beginning with a welcoming front yard, circular driveway, and drive-thru garage, the amenities abound. Elegant is the word one might use to describe this home as you enter the front door on gorgeous tile floors, sunken Living Room, and Expansive Dining area with Gas Fireplace. For the chef in the family, the kitchen provides ample island workspace with built-ins throughout including a kitchen aid pop-up stand, a warming oven, dishwasher, instant hot water, double oven, gas range, microwave, tv, double stainless sinks, sub-zero refrigerator and freezer, wine cooler, built in ice cube maker, vegetable crisper drawers, and no kitchen is complete without its own built-in espresso machine. The theater/media room is equipped with dry bar, refrigerator, elevated seating areas, fireplace, built-in murphy bed for the occasional "sleep over" and access to the oversized garage with drive-thru feature has space for your toys. The primary bedroom with ensuite extends the luxury into the sleeping quarters, bathing area and walk-in closet. Bedroom 2 is large and has a beautiful view of the yard and trees. The 3rd bedroom is currently a hair salon with its own exterior entry. The basement provides more living area, storage, and room for fun and games. The outdoors is a wonderland for all things fun and entertainment. The courtyard off the home's rear has its own kitchen area with built-in BBQ, stone fireplace, gazebo, and elegant landscaping. Down the hill lies a heated swimming pool with plenty of space to relax and enjoy the sound of the water feature cascading onto the rocks, the sprawling lawn with playhouse for the little's who enjoy their play spaces as much as the adults who make this home. Paddocks, BB court & RV parking are added elements that punctuate class & style.
Location
State OR
County Josephine
Area _662
Zoning R-1-6
Rooms
Basement Crawl Space, Partial Basement, Partially Finished
Interior
Interior Features Ceiling Fan, Garage Door Opener, Granite, Hardwood Floors, Heated Tile Floor, High Ceilings, High Speed Internet, Home Theater, Intercom, Laundry, Soaking Tub, Sound System, Wallto Wall Carpet, Washer Dryer, Wood Floors
Heating Forced Air
Cooling Central Air
Fireplaces Number 3
Fireplaces Type Gas, Wood Burning
Appliance Appliance Garage, Builtin Refrigerator, Convection Oven, Dishwasher, Disposal, Double Oven, Free Standing Range, Gas Appliances, Granite, Instant Hot Water, Island, Microwave, Pantry, Plumbed For Ice Maker, Range Hood, Trash Compactor, Wine Cooler
Exterior
Exterior Feature Basketball Court, Corral, Fenced, Garden, Gazebo, Outbuilding, Outdoor Fireplace, Patio, Pool, R V Parking, R V Boat Storage, Security Lights, Smart Light, Yard
Garage Attached, Oversized, Tandem
Garage Spaces 5.0
View Y/N true
View Mountain, Park Greenbelt
Roof Type Composition
Parking Type Driveway, Off Street
Garage Yes
Building
Lot Description Sloped, Trees
Story 2
Foundation Concrete Perimeter, Stem Wall
Sewer Public Sewer
Water Public Water
Level or Stories 2
New Construction No
Schools
Elementary Schools Lincoln
Middle Schools North
High Schools Grants Pass
Others
Senior Community No
Acceptable Financing Cash, Conventional
Listing Terms Cash, Conventional
Read Less Info
Want to know what your home might be worth? Contact us for a FREE valuation!

Our team is ready to help you sell your home for the highest possible price ASAP

GET MORE INFORMATION

Cassandra Marks
Realtor, Licensed in OR & WA | License ID: 201225764
Realtor, Licensed in OR & WA License ID: 201225764



