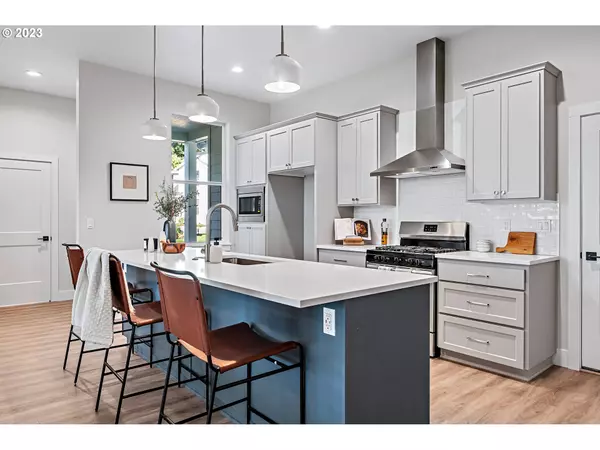Bought with Opt
For more information regarding the value of a property, please contact us for a free consultation.
Key Details
Sold Price $639,000
Property Type Townhouse
Sub Type Townhouse
Listing Status Sold
Purchase Type For Sale
Square Footage 2,302 sqft
Price per Sqft $277
Subdivision Cook Park
MLS Listing ID 23583245
Sold Date 12/21/23
Style Townhouse
Bedrooms 3
Full Baths 2
Condo Fees $117
HOA Fees $117/mo
HOA Y/N Yes
Year Built 2023
Property Description
$12,000 BUYER CREDIT! Hurry for your chance to own one of the FINAL TWO homes available this year in Eagle View Estates, a centrally located townhome community in Tigard's Cook Park neighborhood. This 3 bedroom + Bonus Room home features an open concept living room with gourmet kitchen, luxurious primary suite with 2 walk-in closets, high end finishes throughout, and fully fenced backyard w/ covered deck and unobstructed territorial views. Move-in ready with all appliances included; fridge/washer/dryer! Top shelf builder warranty, fully finished and landscaped yard, oversized 2-car garage, tall ceilings, laminate hardwoods throughout the main floor, a/c, tile showers and kitchen backsplash, & decorative lighting are just some of the features you will not find elsewhere. Walkable to Cook Park, 79 acres of recreation space, walking trails, sports fields and playgrounds, and less than 2 miles to the shopping and restaurants of Bridgeport Village, this peaceful and vibrant community is ready to welcome you home.
Location
State OR
County Washington
Area _151
Rooms
Basement None
Interior
Interior Features Ceiling Fan, Garage Door Opener, High Ceilings, Laminate Flooring, Laundry, Quartz, Smart Thermostat
Heating Forced Air95 Plus
Cooling Central Air
Fireplaces Number 1
Fireplaces Type Electric
Appliance Builtin Range, Dishwasher, Disposal, Gas Appliances, Island, Microwave, Plumbed For Ice Maker, Quartz, Stainless Steel Appliance, Tile
Exterior
Exterior Feature Covered Deck, Deck, Fenced, Patio, Yard
Garage Attached, Oversized
Garage Spaces 2.0
View Y/N true
View Trees Woods
Roof Type Composition
Parking Type Off Street
Garage Yes
Building
Story 2
Foundation Slab
Sewer Public Sewer
Water Public Water
Level or Stories 2
New Construction Yes
Schools
Elementary Schools Durham
Middle Schools Twality
High Schools Tigard
Others
Senior Community No
Acceptable Financing Cash, Conventional, VALoan
Listing Terms Cash, Conventional, VALoan
Read Less Info
Want to know what your home might be worth? Contact us for a FREE valuation!

Our team is ready to help you sell your home for the highest possible price ASAP

GET MORE INFORMATION

Cassandra Marks
Realtor, Licensed in OR & WA | License ID: 201225764
Realtor, Licensed in OR & WA License ID: 201225764



