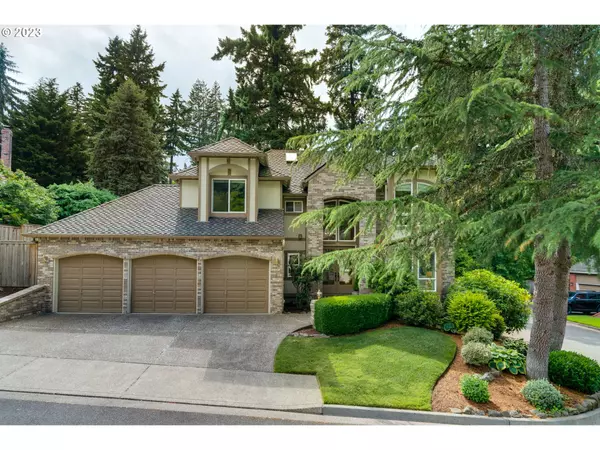Bought with Peak Realty
For more information regarding the value of a property, please contact us for a free consultation.
Key Details
Sold Price $820,000
Property Type Single Family Home
Sub Type Single Family Residence
Listing Status Sold
Purchase Type For Sale
Square Footage 2,513 sqft
Price per Sqft $326
Subdivision Sw Portland / Arnold Creek
MLS Listing ID 23642378
Sold Date 01/05/24
Style Stories2, Traditional
Bedrooms 4
Full Baths 2
Condo Fees $120
HOA Fees $10/ann
HOA Y/N Yes
Year Built 1991
Annual Tax Amount $12,481
Tax Year 2023
Lot Size 7,840 Sqft
Property Description
** SELLER-CARRIED FINANCING OPTIONS AVAILABLE **This stunning 4-bedroom traditional is tucked into the Arnold Creek neighborhod on a quiet, dead-end street with 9 other beautifully maintained properties. A crisp white kitchen with newer high-end appliances, quartz counters and cook island. New paint ~ new carpet ~ hardwoods downstairs + up! Oversized windows and high ceilings flood the home with natural light and a 2nd floor laundry room makes doing laundry a cinch! Fantastic back yard with extensive deck and covered area with gorgeous hot tub...perfect for outdoor living in the Pacific NW! Large 3-car garage complete with its own A/C / workbench / 500-bottle wine cooler / fridge. Don't miss the additional gated parking pad around the corner on side of home for boat / toys / etc. Mountain Park hiking trails nearby! Situated in SW Portland between Multnomah Village + Lake Oswego for an extensive variety of easily accessible restaurants + shops...plus quick + easy access to I-5! [Home Energy Score = 3. HES Report at https://rpt.greenbuildingregistry.com/hes/OR10215289]
Location
State OR
County Multnomah
Area _148
Rooms
Basement Crawl Space, None
Interior
Interior Features Garage Door Opener, Hardwood Floors, High Ceilings, Laundry, Quartz, Wallto Wall Carpet, Washer Dryer
Heating Forced Air
Cooling Central Air
Fireplaces Number 2
Fireplaces Type Gas
Appliance Builtin Oven, Cook Island, Dishwasher, Disposal, Down Draft, Free Standing Refrigerator, Gas Appliances, Microwave, Pantry, Quartz, Stainless Steel Appliance
Exterior
Exterior Feature Covered Deck, Deck, Fenced, Free Standing Hot Tub, Gas Hookup, Porch, Private Road, R V Boat Storage, Sprinkler, Yard
Garage Attached
Garage Spaces 3.0
View Y/N false
Roof Type Composition
Parking Type Driveway, Other
Garage Yes
Building
Lot Description Corner Lot, Gentle Sloping, Level, Private
Story 2
Foundation Concrete Perimeter
Sewer Public Sewer
Water Public Water
Level or Stories 2
New Construction No
Schools
Elementary Schools Stephenson
Middle Schools Jackson
High Schools Ida B Wells
Others
Senior Community No
Acceptable Financing Cash, Conventional, FHA, OwnerWillCarry, VALoan
Listing Terms Cash, Conventional, FHA, OwnerWillCarry, VALoan
Read Less Info
Want to know what your home might be worth? Contact us for a FREE valuation!

Our team is ready to help you sell your home for the highest possible price ASAP

GET MORE INFORMATION

Cassandra Marks
Realtor, Licensed in OR & WA | License ID: 201225764
Realtor, Licensed in OR & WA License ID: 201225764



