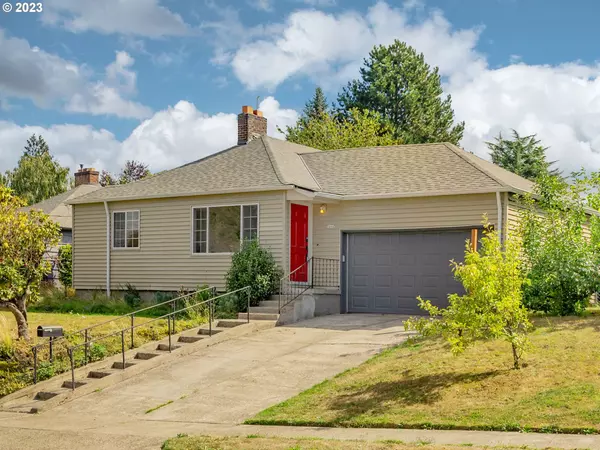Bought with Proud Realty LLC
For more information regarding the value of a property, please contact us for a free consultation.
Key Details
Sold Price $525,000
Property Type Single Family Home
Sub Type Single Family Residence
Listing Status Sold
Purchase Type For Sale
Square Footage 2,223 sqft
Price per Sqft $236
Subdivision Concordia
MLS Listing ID 23400709
Sold Date 01/18/24
Style Ranch
Bedrooms 4
Full Baths 2
Year Built 1948
Annual Tax Amount $5,958
Tax Year 2023
Lot Size 6,969 Sqft
Property Description
WOW! Incredible value! Sunny & Open Concordia Ranch is situated on an oversized lot with virtually every major system less than 5 years old and a stellar yard with mature landscaping and a new cedar deck. With 4 bedrooms & 2 full bathrooms, this home offers an excellent floorplan. Oak hardwood floors on the main & open floorplan, dining room w/built-in. Open kitchen & nook. The main bath was remodeled down to the studs with hex tile, subway tile & ball ew fixtures. Large bedrms. The lower level with an exterior entry has a full bath & 4th bedroom with an egress window. This area could easily be converted into a separate apartment. In the basement,the 23' x 12' unfinished area is perfect for a workshop, studio or an additional finished room with plenty of storage. The family room has new recessed lighting and is the perfect spot to enjoy movie nights! The two-car garage has vaulted ceilings storage. Many upgrades: New furnace & AC in 2019, New roof in 2019, New electrical panel in 2019, New plumbing in 2019, Radon mitigation system in 2019. This home is dialed in and ready to enjoy. Easily add a car charger.Double-paned windows. Year-round blooms and colors in the garden attract many birds and was a peaceful sanctuary for the owner. Enjoy your morning coffee on the brand new cedar deck which is the perfect spot to take in this secluded oasis. Raised garden beds. Many fruit-bearing bushes and trees. Rare & mature Mulberry tree provides delicious berries. Established espaliered apple tree. Enjoy easy access to Concordia & Kennedy School (hot tub FREE for you as a resident), Alberta Arts, Dekum Triangle restaurants, and the new UofO campus. Excellent location for commuting all around the city. Home energy score 6. [Home Energy Score = 6. HES Report at https://rpt.greenbuildingregistry.com/hes/OR10021348]
Location
State OR
County Multnomah
Area _142
Rooms
Basement Exterior Entry, Full Basement, Partially Finished
Interior
Interior Features Garage Door Opener, Hardwood Floors, Hookup Available, Tile Floor, Vinyl Floor, Wallto Wall Carpet
Heating Forced Air95 Plus
Cooling Central Air
Fireplaces Number 1
Fireplaces Type Wood Burning
Appliance Convection Oven, Dishwasher, Disposal, Free Standing Range, Free Standing Refrigerator, Range Hood, Stainless Steel Appliance
Exterior
Exterior Feature Deck, Fenced, Garden, Raised Beds, Security Lights, Yard
Garage Attached
Garage Spaces 2.0
Roof Type Composition
Parking Type Driveway
Garage Yes
Building
Lot Description Level
Story 2
Foundation Concrete Perimeter
Sewer Public Sewer
Water Public Water
Level or Stories 2
Schools
Elementary Schools Faubion
Middle Schools Faubion
High Schools Leodis Mcdaniel
Others
Senior Community No
Acceptable Financing Cash, Conventional, FHA
Listing Terms Cash, Conventional, FHA
Read Less Info
Want to know what your home might be worth? Contact us for a FREE valuation!

Our team is ready to help you sell your home for the highest possible price ASAP

GET MORE INFORMATION

Cassandra Marks
Realtor, Licensed in OR & WA | License ID: 201225764
Realtor, Licensed in OR & WA License ID: 201225764



