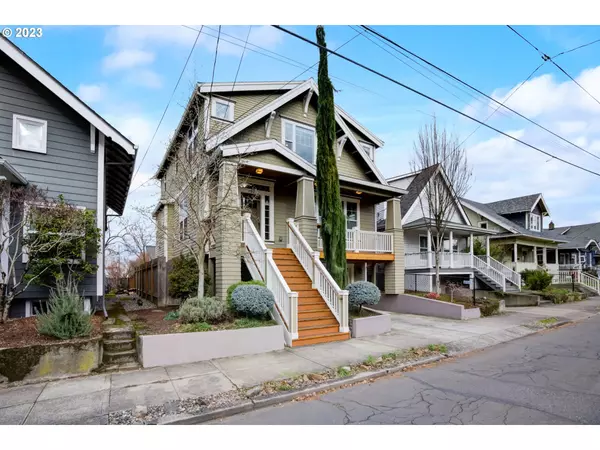Bought with MORE Realty
For more information regarding the value of a property, please contact us for a free consultation.
Key Details
Sold Price $779,900
Property Type Single Family Home
Sub Type Single Family Residence
Listing Status Sold
Purchase Type For Sale
Square Footage 2,496 sqft
Price per Sqft $312
MLS Listing ID 23575482
Sold Date 02/16/24
Style Craftsman
Bedrooms 3
Full Baths 2
Year Built 2013
Annual Tax Amount $10,922
Tax Year 2023
Lot Size 2,613 Sqft
Property Description
Beautiful craftsman home with high end finishes and vintage details, located in desirable Alberta Arts neighborhood! Marine varnish steps leading to the home and on back porch steps help with slick wet steps. Home has gorgeous Maple Hardwood floors, custom cabinets, high ceilings, new carpet, A/C, built-in features throughout the house and Solar!! Kitchen has massive silestone island, granite countertops, stainless steel appliances and tons of space to entertain. Main floor office could also be another bedroom. Primary bedroom has vaulted ceilings, gas fireplace, double sinks with marble countertops, heated marble floors, jetted tub and large walk-in closet. Laundry room has an extra sink and storage. Downstairs basement has been finished and ready to made into a workshop, man-cave, entertainment room?? The tandem garage also has extra space for storage and the gutters have Helmet System installed in 2017. Don't miss out on this stunning home in the Alberta Arts Neighborhood! [Home Energy Score = 7. HES Report at https://rpt.greenbuildingregistry.com/hes/OR10224356]
Location
State OR
County Multnomah
Area _142
Rooms
Basement Daylight, Full Basement
Interior
Interior Features Hardwood Floors, Heated Tile Floor, High Ceilings, Laundry, Marble, Quartz, Sprinkler, Vaulted Ceiling, Wainscoting, Wallto Wall Carpet, Washer Dryer
Heating Forced Air95 Plus
Cooling Central Air
Fireplaces Number 2
Fireplaces Type Gas
Appliance Dishwasher, Disposal, Free Standing Range, Free Standing Refrigerator, Gas Appliances, Island, Microwave, Quartz, Range Hood, Stainless Steel Appliance
Exterior
Exterior Feature Covered Deck, Fenced, Yard
Garage Oversized, Tandem
Garage Spaces 1.0
Roof Type Composition
Parking Type Driveway, On Street
Garage Yes
Building
Lot Description Level
Story 3
Foundation Concrete Perimeter
Sewer Public Sewer
Water Public Water
Level or Stories 3
Schools
Elementary Schools Martinl King Jr
Middle Schools Harriet Tubman
High Schools Jefferson
Others
Senior Community No
Acceptable Financing Cash, Conventional, FHA, VALoan
Listing Terms Cash, Conventional, FHA, VALoan
Read Less Info
Want to know what your home might be worth? Contact us for a FREE valuation!

Our team is ready to help you sell your home for the highest possible price ASAP

GET MORE INFORMATION

Cassandra Marks
Realtor, Licensed in OR & WA | License ID: 201225764
Realtor, Licensed in OR & WA License ID: 201225764



