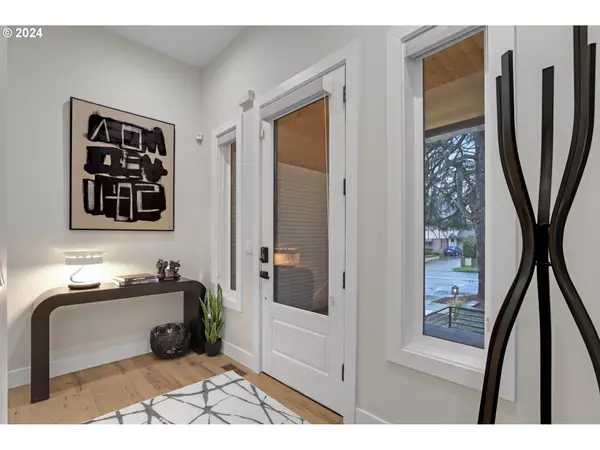Bought with Keller Williams Sunset Corridor
For more information regarding the value of a property, please contact us for a free consultation.
Key Details
Sold Price $1,150,000
Property Type Single Family Home
Sub Type Single Family Residence
Listing Status Sold
Purchase Type For Sale
Square Footage 3,024 sqft
Price per Sqft $380
Subdivision Laurelhurst
MLS Listing ID 24449567
Sold Date 02/26/24
Style Contemporary, English
Bedrooms 4
Full Baths 3
Year Built 2022
Annual Tax Amount $13,434
Tax Year 2023
Lot Size 3,920 Sqft
Property Description
Have it all at this Laurelhurst stunner. This fine home built in 2022 features high ceilings, wide plank hardwoods, plaster finish walls, quality built-ins and a thoughtful floor plan for todays living. The main level includes a formal entrance opening to the Great Room which includes a cozy fireplace, built-in bookcases and walls of windows that flood the rooms in natural light. The spacious kitchen is a cooks dream with abundant cabinetry, generous quartz counter workspaces, high-end stainless steel appliances and large pantry. The dining room opens to a large, covered deck; ideal in the Pacific NW. This is topped off with a private yard, patio and gas firepit for year-round entertaining. The den/office completes the main level and features french doors leading to another deck. Upstairs are three generous en suite bedrooms. The primary is truly top notch with double closets (one walk-in) and a luxurious bathroom with heated floors, soaking tub, walk-in shower and double sink vanity. Convenient upper laundry room with built-ins and a sink completes the upper level. Downstairs features a large bedroom/bonus room; ideal for guests, home gym, movies or hobbies. Rare 2-car attached garage for secure parking, storage for bikes & equipment. All of this in Historic Laurelhurst make this property unique and special. [Home Energy Score = 6. HES Report at https://rpt.greenbuildingregistry.com/hes/OR10203451]
Location
State OR
County Multnomah
Area _142
Rooms
Basement Daylight, Finished, Partial Basement
Interior
Interior Features Floor3rd, Engineered Hardwood, Garage Door Opener, High Ceilings, Hookup Available, Laundry, Plumbed For Central Vacuum, Quartz, Tile Floor, Wallto Wall Carpet
Heating Forced Air95 Plus
Cooling Central Air
Fireplaces Number 1
Fireplaces Type Gas
Appliance Builtin Oven, Builtin Range, Convection Oven, Dishwasher, Disposal, Gas Appliances, Island, Microwave, Pantry, Quartz, Range Hood, Stainless Steel Appliance, Tile
Exterior
Exterior Feature Covered Deck, Deck, Fenced, Fire Pit, Gas Hookup, Porch, Yard
Garage Tandem
Garage Spaces 2.0
View Trees Woods
Roof Type Composition
Parking Type Driveway
Garage Yes
Building
Lot Description Level
Story 3
Foundation Concrete Perimeter
Sewer Public Sewer
Water Public Water
Level or Stories 3
Schools
Elementary Schools Laurelhurst
Middle Schools Laurelhurst
High Schools Grant
Others
Senior Community No
Acceptable Financing Cash, Conventional
Listing Terms Cash, Conventional
Read Less Info
Want to know what your home might be worth? Contact us for a FREE valuation!

Our team is ready to help you sell your home for the highest possible price ASAP

GET MORE INFORMATION

Cassandra Marks
Realtor, Licensed in OR & WA | License ID: 201225764
Realtor, Licensed in OR & WA License ID: 201225764



