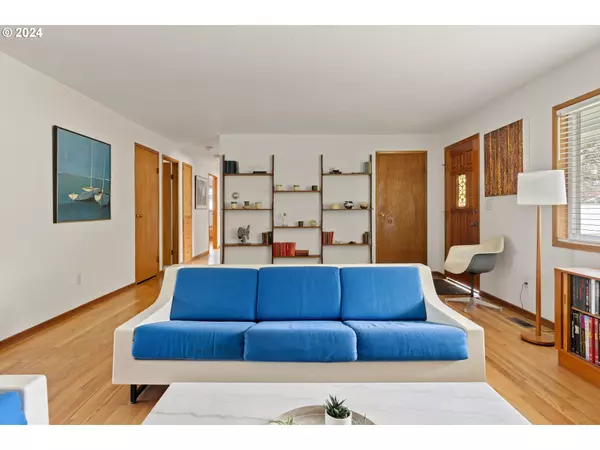Bought with Redfin
For more information regarding the value of a property, please contact us for a free consultation.
Key Details
Sold Price $535,000
Property Type Single Family Home
Sub Type Single Family Residence
Listing Status Sold
Purchase Type For Sale
Square Footage 1,710 sqft
Price per Sqft $312
MLS Listing ID 24495173
Sold Date 02/27/24
Style Mid Century Modern, Ranch
Bedrooms 3
Full Baths 2
Year Built 1967
Annual Tax Amount $6,104
Tax Year 2023
Lot Size 0.490 Acres
Property Description
Presenting the best in mid century ranch homes! This solid,one level home was built in 1967 and is setback into a spacious .49 acres lot. This adorable space features original vintage details throughout that are impeccably preserved, offering a nostalgic ambiance. Entertain in style with a dedicated rumpus room featuring a built in bar, polished concrete floors, a grand fireplace and sliding door access to the outdoor patio. Beautiful hardwood floors throughout and in the living room that also features a fireplace and a large picture window that fills the space with natural light. The primary bedroom comes complete with an en-suite bathroom and there are 2 additional bedrooms + full bathroom on the same level. The large kitchen with original wood cabinets is connected to the dining space with sliding doors overlooking the backyard. The large fenced yard is a canvas awaiting your creative touch, ready for landscaping projects or cultivating your urban farm dreams. Located at the base of the Kelly Butte Natural Area, one of the many buttes that comprise the Boring Lava Field, with forested trails just minutes away. [Home Energy Score = 3. HES Report at https://rpt.greenbuildingregistry.com/hes/OR10225288]
Location
State OR
County Multnomah
Area _143
Rooms
Basement None
Interior
Interior Features Concrete Floor, Hardwood Floors, Wood Floors
Heating Forced Air
Cooling Central Air
Fireplaces Type Wood Burning
Appliance Dishwasher, Free Standing Range, Free Standing Refrigerator, Microwave
Exterior
Exterior Feature Fenced, Patio, R V Parking, Yard
Garage Attached
Garage Spaces 2.0
Roof Type Composition
Parking Type Driveway
Garage Yes
Building
Lot Description Level
Story 1
Foundation Concrete Perimeter
Sewer Public Sewer
Water Public Water
Level or Stories 1
Schools
Elementary Schools Other
Middle Schools Harrison Park
High Schools Leodis Mcdaniel
Others
Senior Community No
Acceptable Financing Cash, Conventional, FHA, VALoan
Listing Terms Cash, Conventional, FHA, VALoan
Read Less Info
Want to know what your home might be worth? Contact us for a FREE valuation!

Our team is ready to help you sell your home for the highest possible price ASAP

GET MORE INFORMATION

Cassandra Marks
Realtor, Licensed in OR & WA | License ID: 201225764
Realtor, Licensed in OR & WA License ID: 201225764



