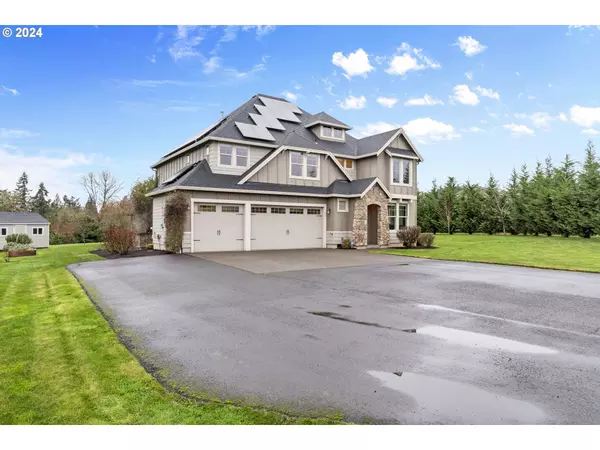Bought with Washington First Properties
For more information regarding the value of a property, please contact us for a free consultation.
Key Details
Sold Price $900,000
Property Type Single Family Home
Sub Type Single Family Residence
Listing Status Sold
Purchase Type For Sale
Square Footage 3,041 sqft
Price per Sqft $295
Subdivision East Fork Estates
MLS Listing ID 23681885
Sold Date 03/07/24
Style Stories2, Craftsman
Bedrooms 4
Full Baths 2
Condo Fees $200
HOA Fees $16/ann
Year Built 2012
Annual Tax Amount $7,266
Tax Year 2023
Lot Size 1.000 Acres
Property Description
Spacious Custom Craftsman Home on a beautiful one-acre lot with a park-like serene setting on cul-de-sac in East Fork Estates. Large great room with built-ins and gas fireplace open to kitchen with eat-up island, painted cabinets, double oven, ample storage, pantry and butler's pantry. The Den/Office is light and bright with two sets of glass french doors and wood floors. From the den, you can walk into the dining room which features warm wood built in cabinets with glass doors for display, white molding and chair rail. All bedrooms and the laundry room are on the second floor of the home. The primary suite is over-sized with a large walk-in closet and en-suite bathroom including a soaking bath tub, walk-in shower, double sinks, and tile countertops. The exterior highlights include flat, usable space that feels private and is landscaped beautifully with a sprinkler system and drip system to flower beds and raised beds for the gardener's delight. Enjoy fruit and berries including: apple, pear, blackberry and blueberry. Other notable aspects include a tool shed, Storage cabinets in the garage, RV parking, an invisible fence for pet owners, solar panels ($30K system), a water filtration system, and a pergola. Near the East Fork of the Lewis River. You won't want to miss this one!
Location
State WA
County Clark
Area _70
Zoning R-12
Rooms
Basement Crawl Space
Interior
Interior Features Engineered Hardwood, Garage Door Opener, Granite, Hardwood Floors, High Ceilings, Laundry, Soaking Tub, Tile Floor, Wallto Wall Carpet, Washer Dryer, Water Purifier
Heating Forced Air
Cooling Central Air
Fireplaces Number 1
Fireplaces Type Gas
Appliance Butlers Pantry, Dishwasher, Double Oven, Free Standing Gas Range, Free Standing Refrigerator, Gas Appliances, Granite, Island, Microwave, Pantry, Stainless Steel Appliance
Exterior
Exterior Feature Patio, Raised Beds, R V Parking, Sprinkler, Tool Shed, Yard
Garage Attached
Garage Spaces 3.0
View Trees Woods
Roof Type Composition
Parking Type Driveway
Garage Yes
Building
Lot Description Cul_de_sac, Level
Story 2
Foundation Concrete Perimeter
Sewer Septic Tank
Water Public Water
Level or Stories 2
Schools
Elementary Schools La Center
Middle Schools La Center
High Schools La Center
Others
Senior Community No
Acceptable Financing Cash, Conventional, FHA, VALoan
Listing Terms Cash, Conventional, FHA, VALoan
Read Less Info
Want to know what your home might be worth? Contact us for a FREE valuation!

Our team is ready to help you sell your home for the highest possible price ASAP

GET MORE INFORMATION

Cassandra Marks
Realtor, Licensed in OR & WA | License ID: 201225764
Realtor, Licensed in OR & WA License ID: 201225764



