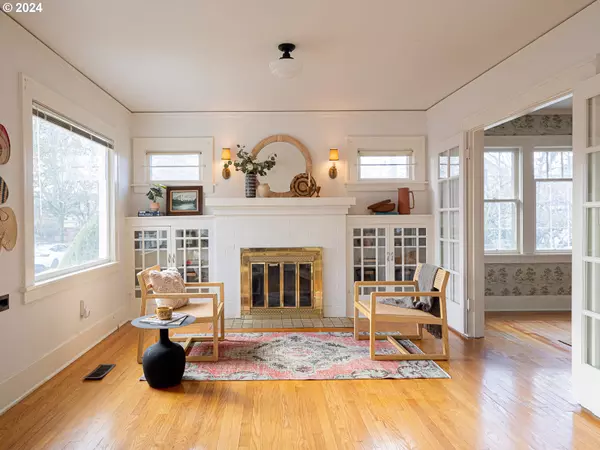Bought with Opt
For more information regarding the value of a property, please contact us for a free consultation.
Key Details
Sold Price $575,000
Property Type Single Family Home
Sub Type Single Family Residence
Listing Status Sold
Purchase Type For Sale
Square Footage 2,944 sqft
Price per Sqft $195
Subdivision Sunnyside
MLS Listing ID 24504413
Sold Date 03/11/24
Style Bungalow, Craftsman
Bedrooms 4
Full Baths 1
Year Built 1922
Annual Tax Amount $6,666
Tax Year 2023
Lot Size 4,356 Sqft
Property Description
This charming cosmetic fixer-upper retains the romantic charm of yesteryear, dating back to 1922. It boasts beautiful trim moldings and banks of windows that flood the home with natural light. The spacious front room offers flexibility for various furniture arrangements, and the ample wall space allows for the display of plenty of artwork.Original oak/fir floors, preserved under decades of carpeting, are in outstanding condition and are poised to be beautifully refinished. The kitchen features a unique surf blue countertop paired with original fir cabinetry, which might make you wish you were on a beach in Tahiti.Additional highlights include leafy plantation wallpaper, a stately clawfoot tub, and 1920s hand-painted flowered lights upstairs. The second floor accommodates two bedrooms plus an additional sweet landing spot, perfect for a home office. There's potential to add a second bathroom upstairs by converting the sunroom into a primary ensuite. The full open basement currently acts as storage and laundry space. Conveniently located just one block away from Never Coffee, sushi, various food carts, a yoga studio, and Nil wine bar, this home also offers easy access to amenities such as Laurelhurst Park and Mt. Tabor. Grocery shopping is a quick 5-minute drive away.Recent updates include newly installed gutters and updated plumbing lines, adding to the value and functionality of the home. Don't miss the opportunity to explore this unique property during the open house this Sunday from 10:00 AM to 12:00 PM. With some additional work, this home has the potential to become something truly special.
Location
State OR
County Multnomah
Area _143
Zoning R2.5
Rooms
Basement Full Basement, Unfinished
Interior
Interior Features Ceiling Fan, Hardwood Floors, High Ceilings, Laundry, Vinyl Floor, Wallto Wall Carpet, Washer Dryer
Heating Forced Air
Cooling Central Air
Fireplaces Number 1
Fireplaces Type Wood Burning
Appliance Free Standing Gas Range, Free Standing Range, Free Standing Refrigerator, Pantry
Exterior
Exterior Feature Fenced, Porch, Security Lights, Yard
Roof Type Composition
Parking Type Driveway
Garage No
Building
Lot Description Corner Lot, Level
Story 2
Foundation Concrete Perimeter
Sewer Public Sewer
Water Public Water
Level or Stories 2
Schools
Elementary Schools Glencoe
Middle Schools Mt Tabor
High Schools Franklin
Others
Senior Community No
Acceptable Financing Cash, Conventional, FHA
Listing Terms Cash, Conventional, FHA
Read Less Info
Want to know what your home might be worth? Contact us for a FREE valuation!

Our team is ready to help you sell your home for the highest possible price ASAP

GET MORE INFORMATION

Cassandra Marks
Realtor, Licensed in OR & WA | License ID: 201225764
Realtor, Licensed in OR & WA License ID: 201225764



