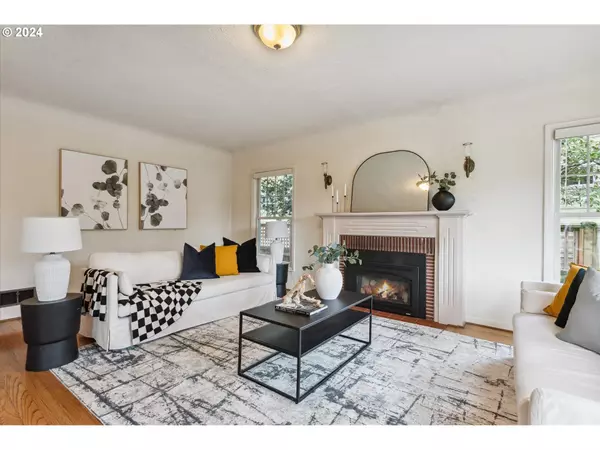Bought with Friday and Company
For more information regarding the value of a property, please contact us for a free consultation.
Key Details
Sold Price $890,000
Property Type Single Family Home
Sub Type Single Family Residence
Listing Status Sold
Purchase Type For Sale
Square Footage 3,006 sqft
Price per Sqft $296
Subdivision Richmond
MLS Listing ID 24274305
Sold Date 03/12/24
Style Stories2
Bedrooms 4
Full Baths 3
Year Built 1947
Annual Tax Amount $9,011
Tax Year 2023
Lot Size 6,534 Sqft
Property Description
Discover the charm of this hidden gem nestled in the vibrant Richmond neighborhood. Beautiful hardwood flooring on the main level showcases coved ceilings and archways. Comfortable and spacious, where period details blend with modest updates. Yes, that bathroom tile is original, and the craftsmanship shows! An oversized corner lot offers a tranquil backyard retreat complimented by a lovely new deck and mature local landscaping. You'll appreciate this home's perfect location on a quiet street that is just far enough from amenities that street parking is plentiful yet stroll a few blocks to enjoy all the dining and shopping offerings of hip and happening Division, Clinton, and Hawthorne corridors. WalkScore is 95 and BikeScore is a perfect 100! The sellers have loved this home for 44 years. Pride of ownership shows in the careful maintenance of this home with hi-efficiency gas furnace, on-demand hot water, new sewer line, and top-notch basement waterproofing with a 25-year transferable warranty. [Home Energy Score = 4. HES Report at https://rpt.greenbuildingregistry.com/hes/OR10224904]
Location
State OR
County Multnomah
Area _143
Zoning R5
Rooms
Basement Finished, Full Basement
Interior
Interior Features Hardwood Floors, Laundry, Tile Floor, Vinyl Floor, Wallto Wall Carpet, Washer Dryer
Heating Forced Air90
Fireplaces Number 2
Fireplaces Type Gas
Appliance Dishwasher, Free Standing Gas Range, Free Standing Refrigerator, Gas Appliances, Microwave, Plumbed For Ice Maker, Stainless Steel Appliance, Tile
Exterior
Exterior Feature Deck, Fenced, Patio, Yard
Garage Detached
Garage Spaces 2.0
Roof Type Composition
Parking Type Driveway, On Street
Garage Yes
Building
Lot Description Corner Lot, Level, Trees
Story 2
Foundation Concrete Perimeter
Sewer Public Sewer
Water Public Water
Level or Stories 2
Schools
Elementary Schools Abernethy
Middle Schools Hosford
High Schools Cleveland
Others
Senior Community No
Acceptable Financing Cash, Conventional, FHA, VALoan
Listing Terms Cash, Conventional, FHA, VALoan
Read Less Info
Want to know what your home might be worth? Contact us for a FREE valuation!

Our team is ready to help you sell your home for the highest possible price ASAP

GET MORE INFORMATION

Cassandra Marks
Realtor, Licensed in OR & WA | License ID: 201225764
Realtor, Licensed in OR & WA License ID: 201225764



