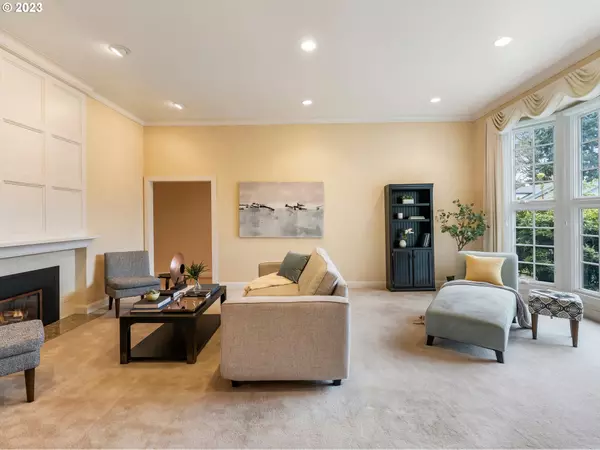Bought with Keller Williams Sunset Corridor
For more information regarding the value of a property, please contact us for a free consultation.
Key Details
Sold Price $902,000
Property Type Single Family Home
Sub Type Single Family Residence
Listing Status Sold
Purchase Type For Sale
Square Footage 4,058 sqft
Price per Sqft $222
Subdivision Oak Hills
MLS Listing ID 24346001
Sold Date 03/15/24
Style Stories2, Traditional
Bedrooms 5
Full Baths 3
Condo Fees $725
HOA Fees $60/ann
Year Built 1967
Annual Tax Amount $6,918
Tax Year 2023
Lot Size 9,147 Sqft
Property Description
OFFER ACCEPTED. OPENS CANCELED. Situated in the heart of iconic Oak Hills, this "Space Maker" on a picturesque corner lot offers true Main Level Living w/ 5 bedrooms (or 4+Den) & a generously sized Recreation Room. Upon entering, you are greeted by the gracious Living Room, featuring a floor-to-ceiling bay window, a striking fireplace w/ an architecturally detailed mantel & feature wall that serves as a stunning focal point. The seamless flow of hardwood floors guides you to the formal Dining Room, equipped with a full wall of lower cabinetry and open upper shelving, perfect for storage and buffet space. Adjacent to the Dining Room, the Family Room is accented with a brick fireplace and extended hearth, complemented by built-in shelving and a media niche. The Chef's Kitchen, a true entertaining delight, showcases cherry cabinets, pull-out shelves, and an appliance garage. Centered around a cook island with an extended seating area, the kitchen is completed by a light-filled nook with a French door, providing an ideal spot for morning coffee or a quiet reading corner. The Main Floor Primary Suite offers dual closets, an additional walk-in closet, vanity and new carpet. The ensuite bath features a tiled shower, dual sinks with updated fixtures, a built-in bench, and a French door leading to the backyard. A versatile main floor den/bedroom with a walk-in closet and French door entry provides flexible living options. Another main floor bedroom boasts a walk-in closet, and hardwood floors, while an updated hall bath adds modern convenience. On the upper level, a cool Recreation Room awaits with carpet reminiscent of PDX Airport, a hangout nook, skylights & wood-lined walls. Two additional bedrooms + a full bath w/ shower, along w/ ample attic storage, complete the upper level. Outside, the stunning and mature hydrangea garden and fenced backyard w/ pavered patio, built-in benches & firepit make this home the perfect gathering spot.
Location
State OR
County Washington
Area _149
Interior
Interior Features Garage Door Opener, High Ceilings, Laundry, Marble, Wallto Wall Carpet, Washer Dryer, Wood Floors
Heating Forced Air, Heat Pump
Cooling Central Air, Heat Pump
Fireplaces Number 2
Fireplaces Type Gas
Appliance Appliance Garage, Builtin Refrigerator, Cook Island, Dishwasher, Disposal, Marble, Microwave, Pantry, Stainless Steel Appliance
Exterior
Exterior Feature Fenced, Fire Pit, Patio, Porch, Sprinkler, Yard
Garage Attached
Garage Spaces 2.0
Roof Type Composition
Parking Type Driveway
Garage Yes
Building
Lot Description Corner Lot, Level, Private
Story 2
Foundation Concrete Perimeter
Sewer Public Sewer
Water Public Water
Level or Stories 2
Schools
Elementary Schools Oak Hills
Middle Schools Tumwater
High Schools Sunset
Others
HOA Name Oak Hills is a community of 650 homes homes, sited amidst open landscaped areas on approximately 40 acres, and is the first mid-century historic district in Oregon.Facilities include a large & small swimming pool, gymnasium, playground area, tennis.
Senior Community No
Acceptable Financing Cash, Conventional
Listing Terms Cash, Conventional
Read Less Info
Want to know what your home might be worth? Contact us for a FREE valuation!

Our team is ready to help you sell your home for the highest possible price ASAP

GET MORE INFORMATION

Cassandra Marks
Realtor, Licensed in OR & WA | License ID: 201225764
Realtor, Licensed in OR & WA License ID: 201225764



