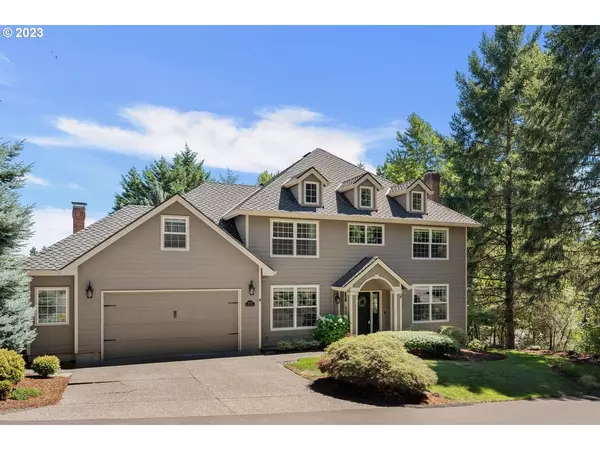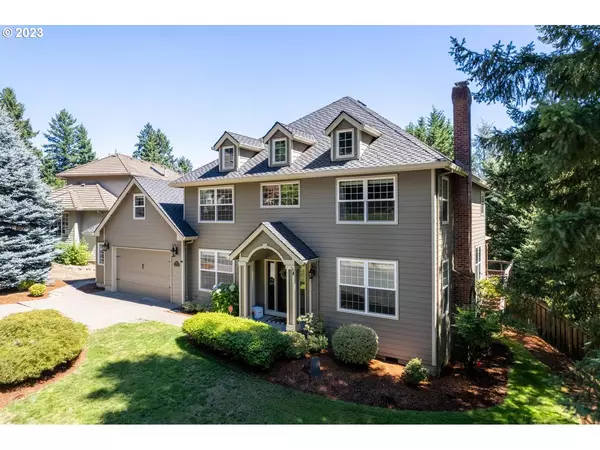Bought with Living Room Realty
For more information regarding the value of a property, please contact us for a free consultation.
Key Details
Sold Price $910,000
Property Type Single Family Home
Sub Type Single Family Residence
Listing Status Sold
Purchase Type For Sale
Square Footage 3,073 sqft
Price per Sqft $296
Subdivision Murrayhill
MLS Listing ID 23292697
Sold Date 03/18/24
Style Stories2, Traditional
Bedrooms 4
Full Baths 2
Condo Fees $90
HOA Fees $90/mo
Year Built 1992
Annual Tax Amount $13,732
Tax Year 2023
Lot Size 0.490 Acres
Property Description
Dreaming of a home in a safe & friendly neighborhood that offers quality features, beautiful curb appeal, big yard, privacy between neighbors, excellent schools & close to everything? 11353 SW Meadowlark Ln in Beaverton atop Murrayhill is the one! Enjoy the casual elegance of the gourmet kitchen with enormous island & bright family room with fireplace for cozy nights. Entertain with ease in the gorgeous dining room designed with French doors leading to a gazebo on a grand deck. The charm continues with a big backyard alongside private greenspace. With good sized bedrooms, upstairs bonus/4th bedrm & main floor office, the home lives large. Garage includes 6ft of extra space for added storage. Truly special home in Beaverton's finest neighborhood. Experience the Murrayhill lifestyle with parks, trails, schools, restaurants & shops all within blocks!
Location
State OR
County Washington
Area _150
Rooms
Basement Crawl Space
Interior
Interior Features Ceiling Fan, Central Vacuum, Dual Flush Toilet, Garage Door Opener, Granite, High Ceilings, High Speed Internet, Jetted Tub, Laminate Flooring, Laundry, Quartz, Soaking Tub, Sound System, Vaulted Ceiling, Wallto Wall Carpet, Wood Floors
Heating Forced Air
Cooling Central Air
Fireplaces Number 2
Fireplaces Type Wood Burning
Appliance Appliance Garage, Builtin Oven, Builtin Range, Dishwasher, Disposal, Free Standing Gas Range, Free Standing Range, Free Standing Refrigerator, Gas Appliances, Granite, Instant Hot Water, Island, Microwave, Pantry, Plumbed For Ice Maker, Range Hood, Stainless Steel Appliance, Tile
Exterior
Exterior Feature Covered Deck, Deck, Fenced, Garden, Patio, Private Road, Sprinkler, Workshop, Yard
Garage Attached, ExtraDeep, Oversized
Garage Spaces 2.0
View Park Greenbelt, Trees Woods
Roof Type Composition
Parking Type Driveway, On Street
Garage Yes
Building
Lot Description Commons, Level, Private, Trees
Story 2
Foundation Concrete Perimeter
Sewer Public Sewer
Water Public Water
Level or Stories 2
Schools
Elementary Schools Nancy Ryles
Middle Schools Highland Park
High Schools Mountainside
Others
Senior Community No
Acceptable Financing Assumable, Cash, Conventional, FHA, VALoan
Listing Terms Assumable, Cash, Conventional, FHA, VALoan
Read Less Info
Want to know what your home might be worth? Contact us for a FREE valuation!

Our team is ready to help you sell your home for the highest possible price ASAP

GET MORE INFORMATION

Cassandra Marks
Realtor, Licensed in OR & WA | License ID: 201225764
Realtor, Licensed in OR & WA License ID: 201225764



