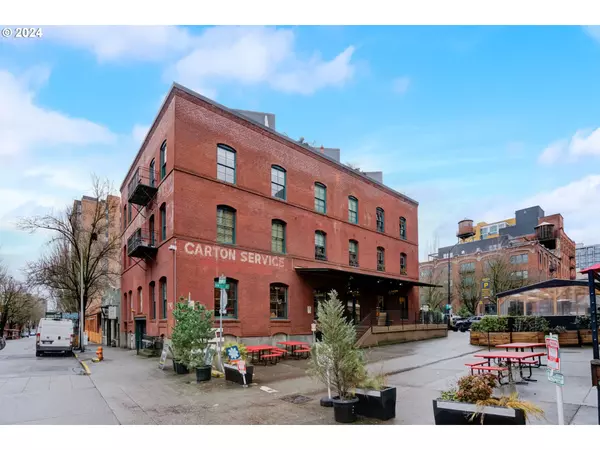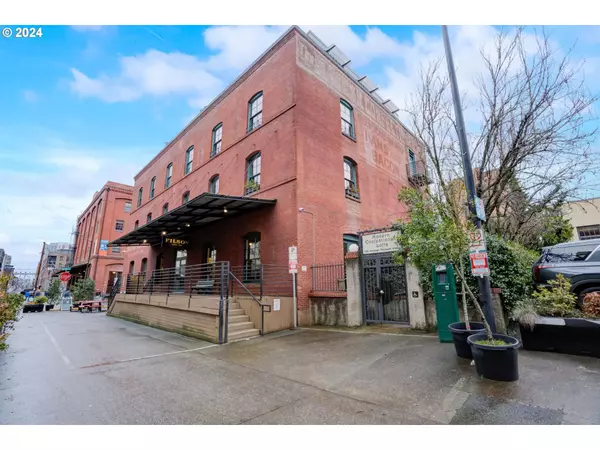Bought with Think Real Estate
For more information regarding the value of a property, please contact us for a free consultation.
Key Details
Sold Price $1,100,000
Property Type Condo
Sub Type Condominium
Listing Status Sold
Purchase Type For Sale
Square Footage 1,881 sqft
Price per Sqft $584
MLS Listing ID 24130028
Sold Date 03/15/24
Style Stories2
Bedrooms 2
Full Baths 2
Condo Fees $875
HOA Fees $875/mo
Year Built 1900
Annual Tax Amount $17,114
Tax Year 2023
Property Description
Welcome to the epitome of urban living in the heart of the historic Pearl District! This two-level penthouse, nestled on the top floor of the iconic Modern Confectionery Loft building, seamlessly marries the charm of early 1900s architecture with contemporary luxury. As you step inside, you'll be greeted by a meticulously updated interior boasting high-end finishes that beautifully complement the building's historic roots. Natural light floods the space from all four sides, creating an open and airy ambiance on the second level. The kitchen is a chef's dream, offering an abundance of cabinets, a spacious island, an inviting eat-at bar and is equipped with high-end Viking appliances. Adding a touch of modern convenience to the classic setting, the kitchen features automatic top skylight curtains. As you step outside onto the 480 sq ft wrap-around deck, you'll be captivated by the breathtaking 180-degree views that stretch as far as the eye can see. This expansive outdoor space is the perfect retreat for relaxation, al fresco dining, and soaking in the city lights. Luxurious updated bathrooms offer a spa-like retreat. Located in the heart of the action, this penthouse offers unparalleled walkability to a myriad of restaurants, bars, and shops, making it a true urban oasis. Enjoy the convenience of local transit just steps away, allowing you to explore the vibrant energy of the Pearl District and beyond.
Location
State OR
County Multnomah
Area _148
Rooms
Basement Storage Space
Interior
Interior Features High Ceilings, Sound System, Tile Floor, Vaulted Ceiling, Washer Dryer
Heating Forced Air, Heat Pump
Cooling Central Air
Fireplaces Number 1
Fireplaces Type Gas
Appliance Builtin Oven, Builtin Refrigerator, Cooktop, Dishwasher, Disposal, Gas Appliances, Island, Tile, Water Purifier, Wine Cooler
Exterior
Exterior Feature Deck, Gas Hookup, Patio
Garage Attached
Garage Spaces 1.0
View City
Roof Type Metal
Parking Type Secured
Garage Yes
Building
Story 2
Sewer Public Sewer
Water Public Water
Level or Stories 2
Schools
Elementary Schools Chapman
Middle Schools West Sylvan
High Schools Lincoln
Others
Senior Community No
Acceptable Financing Cash, Conventional
Listing Terms Cash, Conventional
Read Less Info
Want to know what your home might be worth? Contact us for a FREE valuation!

Our team is ready to help you sell your home for the highest possible price ASAP

GET MORE INFORMATION

Cassandra Marks
Realtor, Licensed in OR & WA | License ID: 201225764
Realtor, Licensed in OR & WA License ID: 201225764



