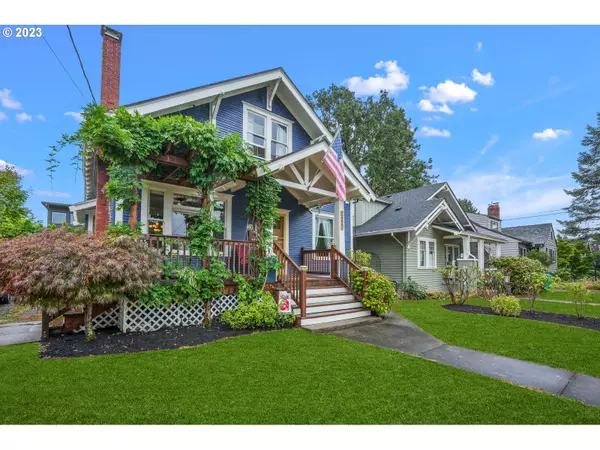Bought with Windermere Realty Trust
For more information regarding the value of a property, please contact us for a free consultation.
Key Details
Sold Price $739,000
Property Type Single Family Home
Sub Type Single Family Residence
Listing Status Sold
Purchase Type For Sale
Square Footage 3,040 sqft
Price per Sqft $243
Subdivision Beaumont
MLS Listing ID 23560498
Sold Date 03/21/24
Style Craftsman
Bedrooms 5
Full Baths 1
Year Built 1912
Annual Tax Amount $7,412
Tax Year 2022
Lot Size 5,227 Sqft
Property Description
HUGE PRICE REDUCTION TO $749,900!!Stunning Beaumont Craftsman-The attention to detail in this 5 bedroom gem is impressive. (5th. bdrm. in lower level may be non-conforming due to size/height of egress window.) 2 Bedrooms on main, including Primary, 2 on upper level. Remodeled bath on main with glass walk-in tiled shower plus original claw foot tub, granite. Such a beautiful blend of old & new! Beautifully remodeled kitchen with custom cabinets, granite, marble floors, SS appliances incl. gas range, pantry-a chef's dream! Formal diningroom features built-in china cabinet and large bay window with window seats- Cozy livingroom features a wood burning fireplace, original wood floors & built-in bookcases. Upstairs there is a large loft, 2 bedrooms and a half bath. Basement offers many options! Outside entrance, large 5th. bedroom could also be a great den or media room. Extra bonus room could be an office. This home has so many rooms that offer multiple options for use! Large utility room, workshop, lots of storage finish out the basement. With outside entrance, high ceilings and lots of square footage, the basement could easily be a separate living quarters. Outside this amazing home offers the classic covered front porch with wisteria! In the back a large covered deck w/ceiling fan perfect for outside gatherings and to enjoy the private back yard. Extra long driveway, concrete parking pad inside the fenced backyard provides a lot of off street parking or RV parking, which are great perks in this neighborhood. Underground Oil tank Decommissioned. Wonderful walkable neighborhood close to the shops & restaurants on Fremont. This house is not just a home; it's a piece of Portland's history. Owned by the same family since 1955. Lovingly maintained and updated while preserving the original charm. A must see for anyone seeking the perfect blend of classic and modern living! [Home Energy Score = 1. HES Report at https://rpt.greenbuildingregistry.com/hes/OR10221378]
Location
State OR
County Multnomah
Area _142
Zoning R-5 Res
Rooms
Basement Exterior Entry, Full Basement, Partially Finished
Interior
Interior Features Ceiling Fan, Granite, Hardwood Floors, Laundry, Marble, Soaking Tub, Washer Dryer, Wood Floors
Heating Forced Air
Cooling None
Fireplaces Number 1
Fireplaces Type Wood Burning
Appliance Dishwasher, Disposal, Free Standing Gas Range, Free Standing Refrigerator, Gas Appliances, Granite, Marble, Microwave, Pantry, Stainless Steel Appliance
Exterior
Exterior Feature Covered Deck, Deck, Fenced, Garden, Porch, R V Parking, Yard
Roof Type Composition
Parking Type Driveway, Off Street
Garage No
Building
Lot Description Level
Story 3
Foundation Concrete Perimeter
Sewer Public Sewer
Water Public Water
Level or Stories 3
Schools
Elementary Schools Alameda
Middle Schools Beaumont
High Schools Grant
Others
Senior Community No
Acceptable Financing Cash, Conventional
Listing Terms Cash, Conventional
Read Less Info
Want to know what your home might be worth? Contact us for a FREE valuation!

Our team is ready to help you sell your home for the highest possible price ASAP

GET MORE INFORMATION

Cassandra Marks
Realtor, Licensed in OR & WA | License ID: 201225764
Realtor, Licensed in OR & WA License ID: 201225764



