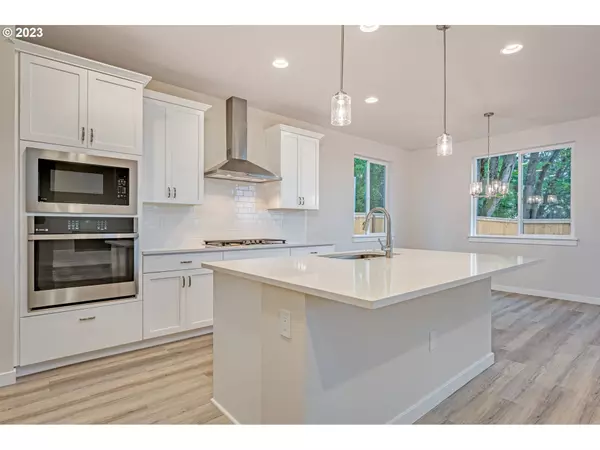Bought with Keller Williams Sunset Corridor
For more information regarding the value of a property, please contact us for a free consultation.
Key Details
Sold Price $660,000
Property Type Single Family Home
Sub Type Single Family Residence
Listing Status Sold
Purchase Type For Sale
Square Footage 2,090 sqft
Price per Sqft $315
Subdivision Scholls Heights
MLS Listing ID 24531121
Sold Date 03/29/24
Style Stories2
Bedrooms 3
Full Baths 2
Condo Fees $81
HOA Fees $81/mo
Year Built 2024
Property Description
Seller Paid FIXED rate loan locks- save hundreds every month! Chef's kitchen with 6 burner gas stovetop/soft close drawers, quartz kitchen island, 9'ft ceilings, 8'ft doors, LVP flooring, raised vanities to name a few. The lovely Lowell plan greets guests with a covered front porch and an airy two-story entry. On the main floor, you'll find a spacious great room with modern fireplace, an open dining room and an impressive chefs' kitchen and pantry. You'll also appreciate a relaxing covered patio. Upstairs, enjoy a convenient laundry, a versatile loft and three inviting bedrooms, including an elegant primary suite with an immense walk-in closet, deluxe oversized spa shower. Nice size yard. Model Home- 12105 SW Silvertip St, Beaverton, OR 97007
Location
State OR
County Washington
Area _150
Interior
Interior Features Engineered Hardwood, Garage Door Opener, Granite, High Ceilings, Laundry, Luxury Vinyl Plank, Luxury Vinyl Tile, Quartz, Tile Floor, Vinyl Floor
Heating Forced Air95 Plus
Cooling Air Conditioning Ready
Fireplaces Number 1
Fireplaces Type Gas
Appliance Builtin Oven, Cooktop, Dishwasher, Double Oven, Gas Appliances, Granite, Island, Microwave, Pantry, Quartz, Range Hood, Tile
Exterior
Exterior Feature Covered Deck, Deck, Fenced, Gas Hookup, Patio, Yard
Garage Attached
Garage Spaces 2.0
Garage Yes
Building
Lot Description Gentle Sloping
Story 2
Foundation Concrete Perimeter
Sewer Public Sewer
Water Public Water
Level or Stories 2
Schools
Elementary Schools Hazeldale
Middle Schools Highland Park
High Schools Mountainside
Others
Senior Community No
Acceptable Financing Cash, Conventional, FHA, VALoan
Listing Terms Cash, Conventional, FHA, VALoan
Read Less Info
Want to know what your home might be worth? Contact us for a FREE valuation!

Our team is ready to help you sell your home for the highest possible price ASAP

GET MORE INFORMATION

Cassandra Marks
Realtor, Licensed in OR & WA | License ID: 201225764
Realtor, Licensed in OR & WA License ID: 201225764



