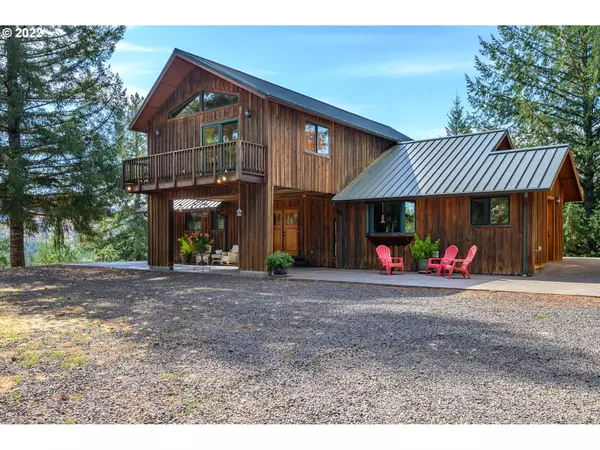Bought with Knipe Realty ERA Powered
For more information regarding the value of a property, please contact us for a free consultation.
Key Details
Sold Price $1,350,000
Property Type Single Family Home
Sub Type Single Family Residence
Listing Status Sold
Purchase Type For Sale
Square Footage 3,440 sqft
Price per Sqft $392
MLS Listing ID 23008597
Sold Date 04/17/24
Style Custom Style, Lodge
Bedrooms 4
Full Baths 3
Year Built 2002
Annual Tax Amount $3,707
Tax Year 2022
Lot Size 99.350 Acres
Property Description
Stunning timber property only 4 miles off Hwy 18 - Beautiful, secluded, gated, estate on long private drive. Meticulously maintained custom home with vaulted great room, two primary bedrooms ensuite, one on the 1st floor and one on the 2nd. ADA accessible main floor. Large lower family room with potential dual living. Tons of storage throughout! Huge deck with spectacular views. Green house. Oversized 3 bay garage - shop potential. Under contract with non-refundable deposit for re-staining exterior, deck, and garage later this spring. If closed in time, Buyer can choose color with Seller covering the balance - OR - Seller will provide $20,000 credit to Buyer's closing costs if choosing to keep as is. Off grid living opportunity! Spring fed water (optional well in place); outside wood burning furnace w/radiant floor heat (optional forced air furnace in place); automatic back-up generator. $111k Merchantable timber. All but 5 acres forest deferral. Wildlife abounds for your viewing and/or hunting pleasure! Come see why this beautiful, private, hideaway just minutes from McMinnville would make the perfect place for you to settle in!
Location
State OR
County Yamhill
Area _156
Zoning F-80
Rooms
Basement Daylight, Finished, Full Basement
Interior
Interior Features Central Vacuum, Garage Door Opener, Hardwood Floors, Laundry, Soaking Tub, Vaulted Ceiling, Wallto Wall Carpet, Washer Dryer, Wood Floors
Heating Forced Air, Other, Radiant
Cooling Heat Pump
Appliance Dishwasher, Disposal, Down Draft, Free Standing Gas Range, Plumbed For Ice Maker, Stainless Steel Appliance
Exterior
Exterior Feature Deck, Greenhouse, R V Parking, Yard
Garage Detached, ExtraDeep, Oversized
Garage Spaces 3.0
Waterfront Yes
Waterfront Description Creek,Seasonal
View Seasonal, Trees Woods
Roof Type Metal
Parking Type Driveway
Garage Yes
Building
Lot Description Gated, Hilly, Merchantable Timber, Private, Secluded, Wooded
Story 3
Foundation Concrete Perimeter
Sewer Septic Tank
Water Spring, Well
Level or Stories 3
Schools
Elementary Schools Faulconer-Chap
Middle Schools Faulconer-Chap
High Schools Sheridan
Others
Senior Community No
Acceptable Financing Cash, Conventional, FHA, USDALoan, VALoan
Listing Terms Cash, Conventional, FHA, USDALoan, VALoan
Read Less Info
Want to know what your home might be worth? Contact us for a FREE valuation!

Our team is ready to help you sell your home for the highest possible price ASAP

GET MORE INFORMATION

Cassandra Marks
Realtor, Licensed in OR & WA | License ID: 201225764
Realtor, Licensed in OR & WA License ID: 201225764



