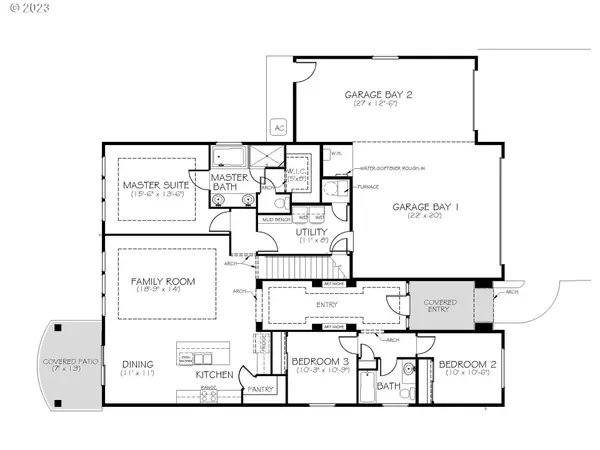Bought with Windermere Group One Hermiston
For more information regarding the value of a property, please contact us for a free consultation.
Key Details
Sold Price $439,900
Property Type Single Family Home
Sub Type Single Family Residence
Listing Status Sold
Purchase Type For Sale
Square Footage 2,169 sqft
Price per Sqft $202
Subdivision Tuscany At Boardman, Phase 3
MLS Listing ID 23187898
Sold Date 04/18/24
Style Stories1, Loft
Bedrooms 3
Full Baths 2
Condo Fees $85
HOA Fees $28/qua
Year Built 2024
Annual Tax Amount $545
Tax Year 2023
Lot Size 9,147 Sqft
Property Description
Welcome to Boardman's Tuscany neighborhood. Located near schools and green space, this Barcelona floor plan features a large loft, premium finishes and quality craftsmanship the Tuscany is known for! The grand entry welcomes you with a recessed tray ceiling and lit art niches, guiding you into the open living space. With loads of space, SS appliances, gas range/oven, quartz-countertops, tile backsplash, soft-close doors/drawers, ceiling fans, a relaxing soaking tub, walk-in closet and large pantry with wood shelving, plus so much more, this home shines on every level. Discover built-in storage and mud bench in the laundry room, perfect for shoes and backpacks. Enjoy manicured landscaping with sprinklers in the front and back yards, a covered patio for entertaining, a fully finished 2-car garage that's water-softener ready, plus an oversized garage bay. Taxes on bare land only; will adjust after house is built according to Morrow County Tax & Assessment timelines.
Location
State OR
County Morrow
Area _420
Zoning R1
Rooms
Basement Crawl Space
Interior
Interior Features Ceiling Fan, Garage Door Opener, High Ceilings, Laminate Flooring, Laundry, Quartz, Soaking Tub, Wallto Wall Carpet
Heating E N E R G Y S T A R Qualified Equipment, Forced Air95 Plus
Cooling Central Air
Appliance Dishwasher, Disposal, E N E R G Y S T A R Qualified Appliances, Free Standing Gas Range, Gas Appliances, Island, Microwave, Pantry, Plumbed For Ice Maker, Quartz, Stainless Steel Appliance, Tile
Exterior
Exterior Feature Covered Patio, Sprinkler, Yard
Garage Attached, ExtraDeep
Garage Spaces 3.0
View Territorial
Roof Type Composition
Parking Type Driveway, Off Street
Garage Yes
Building
Lot Description Level
Story 1
Foundation Concrete Perimeter, Stem Wall
Sewer Public Sewer
Water Public Water
Level or Stories 1
Schools
Elementary Schools Sam Boardman
Middle Schools Riverside
High Schools Riverside
Others
HOA Name Managed by Aperion Management Group. HOA Dues = $84.93/quarter. One-time Tuscany Association Transfer fee of $250, plus one-time Escrow Disclosure fee of $325 due at closing.
Senior Community No
Acceptable Financing Cash, Conventional, FHA, StateGILoan, USDALoan, VALoan
Listing Terms Cash, Conventional, FHA, StateGILoan, USDALoan, VALoan
Read Less Info
Want to know what your home might be worth? Contact us for a FREE valuation!

Our team is ready to help you sell your home for the highest possible price ASAP

GET MORE INFORMATION

Cassandra Marks
Realtor, Licensed in OR & WA | License ID: 201225764
Realtor, Licensed in OR & WA License ID: 201225764



