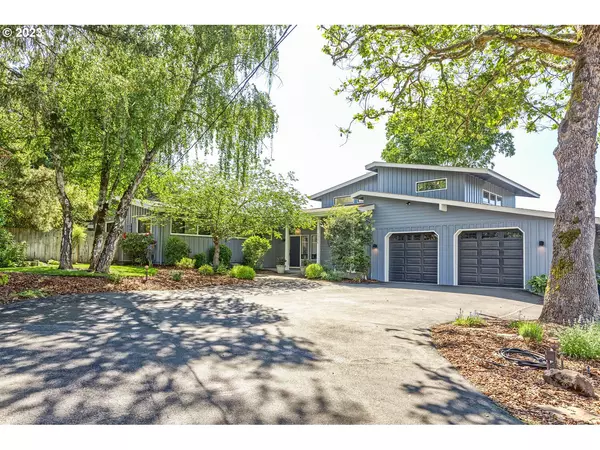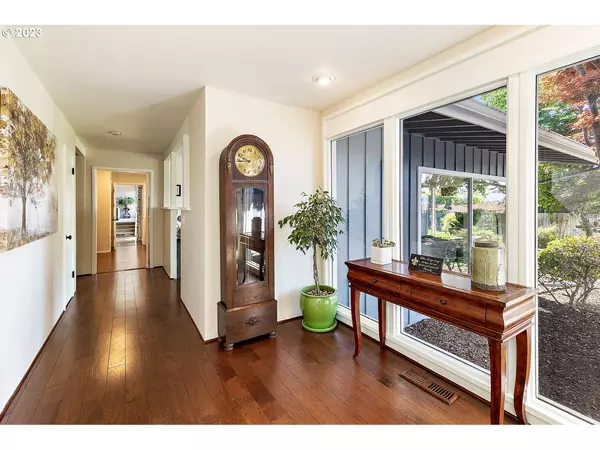Bought with Non Rmls Broker
For more information regarding the value of a property, please contact us for a free consultation.
Key Details
Sold Price $849,500
Property Type Single Family Home
Sub Type Single Family Residence
Listing Status Sold
Purchase Type For Sale
Square Footage 3,431 sqft
Price per Sqft $247
MLS Listing ID 23041437
Sold Date 04/19/24
Style Craftsman, Ranch
Bedrooms 4
Full Baths 3
Year Built 1955
Annual Tax Amount $4,798
Tax Year 2023
Lot Size 0.640 Acres
Property Description
Luxurious 4/3, 3,431 sq ft home on .64 acres is a blend of Ranch, Craftsman, elegance, style & offers the best of everything in a tranquil neighborhood with an updated kitchen, stainless steel appliances, 2 ovens & 2 microwave drawers. A culinary haven of functionality, sophistication, formal L Rm, gas fireplace & floor-to-ceiling windows, beautifully landscaped backyard overlooking a heated pool, garden, & a custom-built chicken coop adding a bit of rustic charm. Enjoy 2 primary suites, one conveniently located on the main level with an updated primary bath, granite countertops, a large soaking tub & custom tile in the shower, while the upstairs suite also boasts new fixtures. An open family room complete with a wood-burning fireplace, sets the stage for cozy evenings. Landscape lighting enhancing this park-like setting w established roses & fruit trees & feels like a botanical sanctuary. Countless updates & improvements make this mid-century modern home a rare find. Call today!
Location
State OR
County Josephine
Area _662
Zoning R-1-12
Rooms
Basement Crawl Space
Interior
Interior Features Garage Door Opener, Granite, Laundry, Soaking Tub, Tile Floor, Vinyl Floor, Washer Dryer, Wood Floors
Heating Heat Pump, Other
Cooling Central Air
Fireplaces Number 2
Fireplaces Type Gas, Wood Burning
Appliance Builtin Oven, Builtin Refrigerator, Cooktop, Dishwasher, Double Oven, Microwave, Stainless Steel Appliance
Exterior
Exterior Feature Fenced, Garden, Patio, Poultry Coop, R V Hookup, R V Parking, Sprinkler, Yard
Garage Attached
Garage Spaces 2.0
View City, Mountain, Territorial
Roof Type Composition
Parking Type Driveway, R V Access Parking
Garage Yes
Building
Lot Description Level, Trees
Story 2
Foundation Other, Slab
Sewer Public Sewer
Water Well
Level or Stories 2
Schools
Elementary Schools Highland
Middle Schools North
High Schools Grants Pass
Others
Senior Community No
Acceptable Financing Cash, Conventional, FHA
Listing Terms Cash, Conventional, FHA
Read Less Info
Want to know what your home might be worth? Contact us for a FREE valuation!

Our team is ready to help you sell your home for the highest possible price ASAP

GET MORE INFORMATION

Cassandra Marks
Realtor, Licensed in OR & WA | License ID: 201225764
Realtor, Licensed in OR & WA License ID: 201225764



