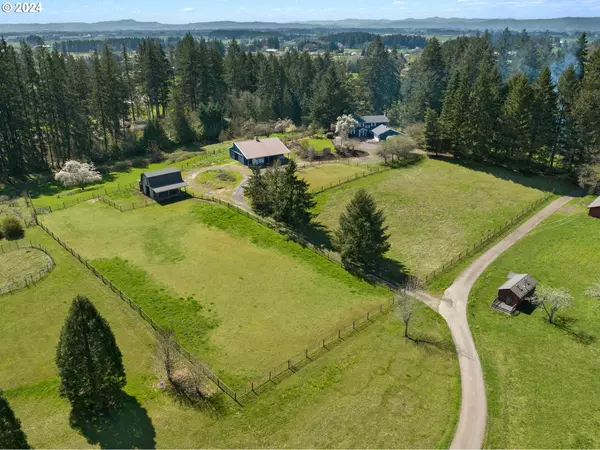Bought with Keller Williams Realty Professionals
For more information regarding the value of a property, please contact us for a free consultation.
Key Details
Sold Price $1,400,000
Property Type Single Family Home
Sub Type Single Family Residence
Listing Status Sold
Purchase Type For Sale
Square Footage 4,160 sqft
Price per Sqft $336
Subdivision Helvetia
MLS Listing ID 24426695
Sold Date 05/17/24
Style Traditional
Bedrooms 5
Full Baths 3
Year Built 1974
Annual Tax Amount $6,770
Tax Year 2023
Lot Size 7.930 Acres
Property Description
Amazing Helvetia property with so much to offer from a solid, classic home with an extensive interior renovation in 2024, a 4-stall barn with wash stall and tack room, plus an additional 4-stall barn, a fenced pasture, an outdoor arena, a fenced garden, and plenty of fruit trees. The home is well placed on the property and has a well-designed and appealing architectural presence on the exterior and continues inside with freshly refinished, dark oak solid hardwood floors, a brand new kitchen with white quartz counters, light wood cabinets, and an eye-catching and functional farmhouse sink. The open kitchen includes a dining room and opens to the family room plus, you have easy access to the gracious living room with a fireplace and doors out to the covered brick patio. The main level includes a bedroom/office and a full bathroom. The upper level has 4 spacious bedrooms with brand new carpet and the primary suite includes a bathroom, walk-in closet, fireplace and private deck overlooking the grounds. The basement also has new carpet and is perfect for a home theater, hobby or playroom. There is a bathroom, laundry room, loads of storage and a perfect wine cellar room. The land is gently rolling and is set for animals, although the buildings certainly could lend themselves to other uses, such as a workshop, party barn, vehicle storage, ..... The Helvetia location provides you with beautiful rural scenery, like-kind and higher value homes, easy access to Hwy 26, shopping, 3 Intel plants, Nike, Columbia Sportswear and just 25 mins to downtown Portland.
Location
State OR
County Washington
Area _149
Zoning AF-10
Rooms
Basement Finished, Full Basement
Interior
Interior Features Hardwood Floors, Quartz, Wallto Wall Carpet, Washer Dryer, Water Softener
Heating Forced Air, Heat Pump
Cooling Heat Pump
Fireplaces Number 3
Fireplaces Type Wood Burning
Appliance Dishwasher, Free Standing Range, Free Standing Refrigerator
Exterior
Exterior Feature Arena, Barn, Covered Patio, Cross Fenced, Deck, Fenced, Fire Pit, Garden, Greenhouse, Outbuilding
Garage Attached, ExtraDeep, Oversized
Garage Spaces 2.0
View Trees Woods
Roof Type Composition
Parking Type Driveway
Garage Yes
Building
Lot Description Pasture, Trees
Story 3
Foundation Concrete Perimeter
Sewer Septic Tank
Water Well
Level or Stories 3
Schools
Elementary Schools West Union
Middle Schools Poynter
High Schools Liberty
Others
Senior Community No
Acceptable Financing Cash, Conventional, VALoan
Listing Terms Cash, Conventional, VALoan
Read Less Info
Want to know what your home might be worth? Contact us for a FREE valuation!

Our team is ready to help you sell your home for the highest possible price ASAP

GET MORE INFORMATION

Cassandra Marks
Realtor, Licensed in OR & WA | License ID: 201225764
Realtor, Licensed in OR & WA License ID: 201225764



