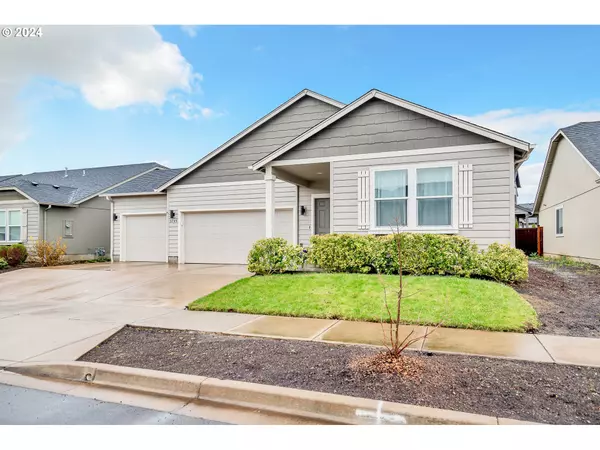Bought with Keller Williams Realty Eugene and Springfield
For more information regarding the value of a property, please contact us for a free consultation.
Key Details
Sold Price $515,000
Property Type Single Family Home
Sub Type Single Family Residence
Listing Status Sold
Purchase Type For Sale
Square Footage 1,980 sqft
Price per Sqft $260
MLS Listing ID 24339192
Sold Date 05/23/24
Style Stories1
Bedrooms 4
Full Baths 2
Condo Fees $60
HOA Fees $20/qua
Year Built 2017
Annual Tax Amount $4,923
Tax Year 2023
Lot Size 6,098 Sqft
Property Description
Exemplary model of single-level living, combining modern design with the convenience and accessibility that comes with having all living spaces on one floor. Built in 2017 with a spacious footprint of 1,980 square feet, the residence is thoughtfully laid out to maximize both communal and private spaces. It features four bedrooms, offering ample room for guests, or home offices. Among these bedrooms, the primary suite is a highlight, this suite includes an en-suite bathroom and a walk-in closet, emphasizing privacy and comfort. The single-level design is particularly appealing for its ease of navigation and accessibility. An outstanding feature of this property is its three-car garage, providing abundant space for vehicles, storage, or even a workshop. This addition is a significant benefit for residents who value space, functionality, and the convenience of secure on-site parking. Situated in Eugene, a city known for its natural beauty, vibrant community, and recreational opportunities, 5749 Donohoe Avenue offers the added advantage of its location. Residents can enjoy the peacefulness of a residential neighborhood while being just a short drive from downtown Eugene, with its array of shopping, dining, and cultural activities.
Location
State OR
County Lane
Area _246
Zoning R-1
Rooms
Basement Crawl Space
Interior
Interior Features Laundry
Heating Forced Air
Cooling Central Air
Fireplaces Number 1
Fireplaces Type Gas
Appliance Free Standing Range, Free Standing Refrigerator, Pantry, Stainless Steel Appliance
Exterior
Exterior Feature Fenced, Yard
Garage Attached
Garage Spaces 3.0
Roof Type Composition
Parking Type Driveway
Garage Yes
Building
Lot Description Level
Story 1
Sewer Public Sewer
Water Public Water
Level or Stories 1
Schools
Elementary Schools Meadow View
Middle Schools Meadow View
High Schools Willamette
Others
Senior Community No
Acceptable Financing Cash, Conventional, FHA, VALoan
Listing Terms Cash, Conventional, FHA, VALoan
Read Less Info
Want to know what your home might be worth? Contact us for a FREE valuation!

Our team is ready to help you sell your home for the highest possible price ASAP

GET MORE INFORMATION

Cassandra Marks
Realtor, Licensed in OR & WA | License ID: 201225764
Realtor, Licensed in OR & WA License ID: 201225764



