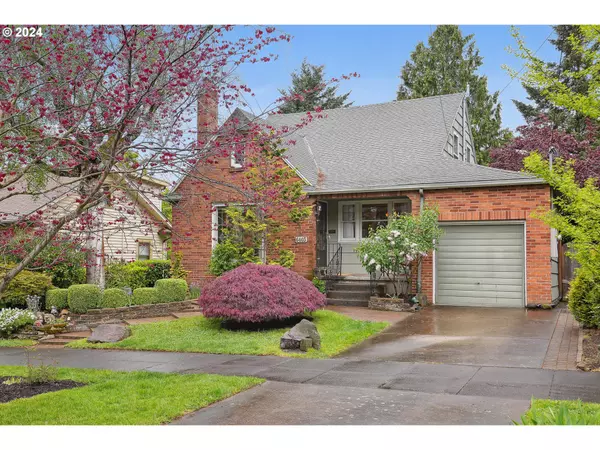Bought with Windermere Realty Trust
For more information regarding the value of a property, please contact us for a free consultation.
Key Details
Sold Price $700,000
Property Type Single Family Home
Sub Type Single Family Residence
Listing Status Sold
Purchase Type For Sale
Square Footage 2,407 sqft
Price per Sqft $290
Subdivision North Tabor
MLS Listing ID 24029745
Sold Date 05/23/24
Style English, Tudor
Bedrooms 3
Full Baths 2
Year Built 1936
Annual Tax Amount $6,467
Tax Year 2023
Lot Size 5,227 Sqft
Property Description
Welcome to this timeless gem nestled in the coveted North Tabor neighborhood. This English Tudor-style residence has original features abound, from the inlaid hardwood floors, coved ceilings, natural wood moldings, a stunning fireplace, and windows with iron inlays. You'll see the kitchen with upgraded amenities such as new fridge and stove in 2023 while still keeping original features. The primary bedroom is located on the main level, with 2 bedrooms and an office nook upstairs offering flexibility for your unique lifestyle. The basement features high ceilings, laundry and a bonus room perfect for an exercise or art room with added lighting and storage. Outside is a private oasis with a detailed landscaped yard, a large covered deck for outdoor entertaining and an attached garage. This friendly neighborhood has wide tree lined streets and easy access to the freeway, restaurants, and downtown. This is a must see! [Home Energy Score = 1. HES Report at https://rpt.greenbuildingregistry.com/hes/OR10227754]
Location
State OR
County Multnomah
Area _142
Zoning R5
Rooms
Basement Full Basement, Partially Finished
Interior
Interior Features Hardwood Floors, Laundry, Wallto Wall Carpet, Washer Dryer
Heating Forced Air, Wall Heater
Cooling Central Air
Fireplaces Number 1
Fireplaces Type Wood Burning
Appliance Dishwasher, Disposal, Free Standing Range, Free Standing Refrigerator, Pantry, Range Hood, Stainless Steel Appliance, Tile
Exterior
Exterior Feature Covered Deck, Deck, Fenced, Garden, Porch, Raised Beds, Tool Shed, Yard
Garage Attached
Garage Spaces 1.0
View Seasonal, Trees Woods
Roof Type Composition
Parking Type Driveway, On Street
Garage Yes
Building
Lot Description Level, Seasonal, Trees
Story 3
Foundation Concrete Perimeter
Sewer Public Sewer
Water Public Water
Level or Stories 3
Schools
Elementary Schools Vestal
Middle Schools Harrison Park
High Schools Franklin
Others
Senior Community No
Acceptable Financing Cash, Conventional, FHA, VALoan
Listing Terms Cash, Conventional, FHA, VALoan
Read Less Info
Want to know what your home might be worth? Contact us for a FREE valuation!

Our team is ready to help you sell your home for the highest possible price ASAP

GET MORE INFORMATION

Cassandra Marks
Realtor, Licensed in OR & WA | License ID: 201225764
Realtor, Licensed in OR & WA License ID: 201225764



