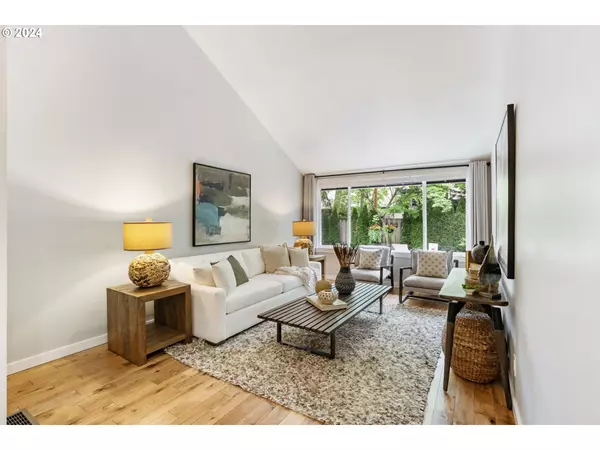Bought with John L. Scott Portland Central
For more information regarding the value of a property, please contact us for a free consultation.
Key Details
Sold Price $715,000
Property Type Single Family Home
Sub Type Single Family Residence
Listing Status Sold
Purchase Type For Sale
Square Footage 2,127 sqft
Price per Sqft $336
MLS Listing ID 24072714
Sold Date 05/31/24
Style Contemporary
Bedrooms 3
Full Baths 2
Year Built 1978
Annual Tax Amount $7,268
Tax Year 2023
Lot Size 10,454 Sqft
Property Description
Open Sat 4/27 11am-1pm! Styled & dialed rare single level home with loft in the coveted Hiteon neighborhood! Impeccable condition & sought after open concept floorplan. Built to entertain with handsome sunken living room, spacious dining room & fully renovated kitchen offering quartz counters, newer cabinets, and stainless steel appliances! Thoughtful floorplan with multi purpose vaulted upper loft with skylights & convenient main floor laundry. Gorgeous updated baths including luxurious primary featuring walk-in tile shower with multi-jet waterfall shower & heated floors. With smart features like built-in shelving, dimmable lighting, and lightning-fast fiber optic internet, convenience is at your fingertips! Nestled on a peaceful cul-de-sac, the 10,000+ sq ft low maintenance lot offers abundant greenery & mature trees. You'll love the inviting backyard oasis with new covered patio for year round enjoyment + new firepit, new paver patio, turf and all the space you could want for outdoor games! Cat lovers - this home is purrrrfect for you! Check out the 2022 "catio" addition by The Catio Company for your furry friends enjoyment! Need storage? Abundant storage options with built-in shelving, closets, garage, and attic space + two storage sheds and ample RV parking space - outdoor enthusiasts and hobbyists dream! Two car garage; many systems updated in 2017 renovation; A/C. Idyllic location with nature trails, walking paths & wonderful neighborhood walks in every direction! Stroll to nearby Greenway Park, Summer Lake, Powerline trail & the recreation center! Short stroll to McMenamins & other Murry/Scholls happenings! Outstanding schools!
Location
State OR
County Washington
Area _150
Rooms
Basement Crawl Space
Interior
Interior Features Engineered Hardwood, Garage Door Opener, Hardwood Floors, Heated Tile Floor, High Ceilings, High Speed Internet, Quartz, Skylight, Tile Floor, Vaulted Ceiling, Wallto Wall Carpet
Heating Forced Air
Cooling Central Air
Fireplaces Number 1
Fireplaces Type Gas
Appliance Dishwasher, Disposal, E N E R G Y S T A R Qualified Appliances, Free Standing Range, Free Standing Refrigerator, Gas Appliances, Pantry, Plumbed For Ice Maker, Quartz, Stainless Steel Appliance, Water Purifier
Exterior
Exterior Feature Covered Patio, Fenced, Fire Pit, Patio, Porch, R V Parking, Security Lights, Tool Shed, Yard
Garage Attached
Garage Spaces 2.0
View Trees Woods
Roof Type Composition
Parking Type Driveway, Off Street
Garage Yes
Building
Lot Description Cul_de_sac, Level, Private, Trees
Story 2
Sewer Public Sewer
Water Public Water
Level or Stories 2
Schools
Elementary Schools Hiteon
Middle Schools Conestoga
High Schools Southridge
Others
Senior Community No
Acceptable Financing Cash, Conventional
Listing Terms Cash, Conventional
Read Less Info
Want to know what your home might be worth? Contact us for a FREE valuation!

Our team is ready to help you sell your home for the highest possible price ASAP

GET MORE INFORMATION

Cassandra Marks
Realtor, Licensed in OR & WA | License ID: 201225764
Realtor, Licensed in OR & WA License ID: 201225764



