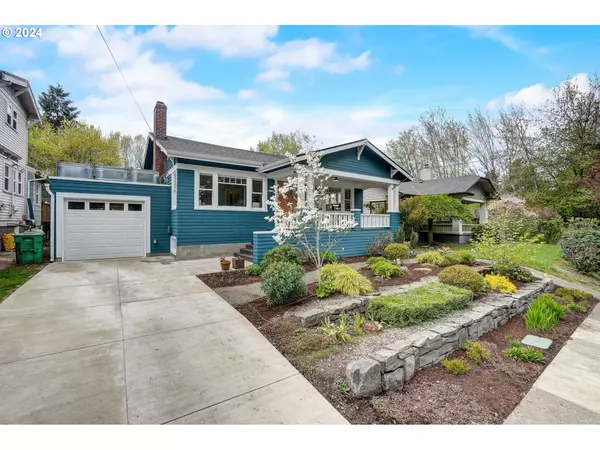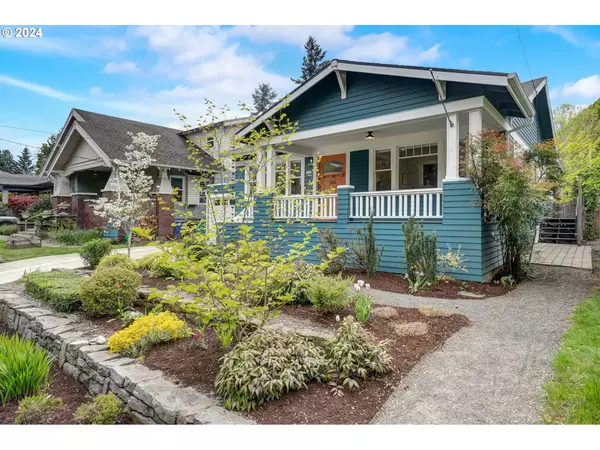Bought with Wise Move Real Estate
For more information regarding the value of a property, please contact us for a free consultation.
Key Details
Sold Price $850,000
Property Type Single Family Home
Sub Type Single Family Residence
Listing Status Sold
Purchase Type For Sale
Square Footage 2,526 sqft
Price per Sqft $336
MLS Listing ID 24318417
Sold Date 06/03/24
Style Bungalow
Bedrooms 4
Full Baths 2
Year Built 1919
Annual Tax Amount $5,128
Tax Year 2023
Lot Size 5,227 Sqft
Property Description
Welcome to your new home in the highly sought-after Irvington neighborhood! This spacious 4-bedroom, 2-bathroom gem boasts a fully finished basement complete with an additional bedroom, full bath, and family room featuring surround sound. Discover a remodeled kitchen featuring sleek quartz counters, stainless steel appliances, and a convenient prep sink nestled in the island. The kitchen also boasts built-in corner bench seating, perfect for cozy breakfasts or casual meals. The gleaming hardwood floors flow throughout the main level, creating a warm and inviting atmosphere perfect for gatherings with loved ones. Outside, you'll find a great yard complete with a tool shed and a spacious deck, providing the ideal setting for outdoor activities and summer barbecues. The fully rebuilt garage is overbuilt to support a rooftop deck featuring several garden beds, allowing you to grow crops galore or simply relax in the sun. Safety meets style as the home has been earthquake strapped, ensuring peace of mind for you and your family. Conveniently located on the bus line, commuting to work or exploring the vibrant surrounding area couldn't be easier. Plus, you're just two blocks from Whole Foods and top restaurants, bars, and coffee shops, making errands and dining out a breeze. Irving Park is just four blocks away, accessible through the famed Klickitat Alley. Don't miss out on the opportunity to call this Irvington beauty your own! [Home Energy Score = 2. HES Report at https://rpt.greenbuildingregistry.com/hes/OR10227496]
Location
State OR
County Multnomah
Area _142
Rooms
Basement Exterior Entry, Finished, Full Basement
Interior
Interior Features Hardwood Floors, Quartz
Heating Forced Air
Cooling Central Air
Fireplaces Number 1
Fireplaces Type Wood Burning
Appliance Dishwasher, Disposal, Free Standing Gas Range, Free Standing Refrigerator, Island, Plumbed For Ice Maker, Quartz, Range Hood, Stainless Steel Appliance
Exterior
Exterior Feature Deck, Fenced, Garden, Patio, Sprinkler, Tool Shed, Water Sense Irrigation, Yard
Garage Attached
Garage Spaces 1.0
Roof Type Composition
Parking Type Driveway, On Street
Garage Yes
Building
Lot Description Level, On Busline
Story 2
Sewer Public Sewer
Water Public Water
Level or Stories 2
Schools
Elementary Schools Sabin
Middle Schools Harriet Tubman
High Schools Grant
Others
Senior Community No
Acceptable Financing Cash, Conventional, FHA, VALoan
Listing Terms Cash, Conventional, FHA, VALoan
Read Less Info
Want to know what your home might be worth? Contact us for a FREE valuation!

Our team is ready to help you sell your home for the highest possible price ASAP

GET MORE INFORMATION

Cassandra Marks
Realtor, Licensed in OR & WA | License ID: 201225764
Realtor, Licensed in OR & WA License ID: 201225764



