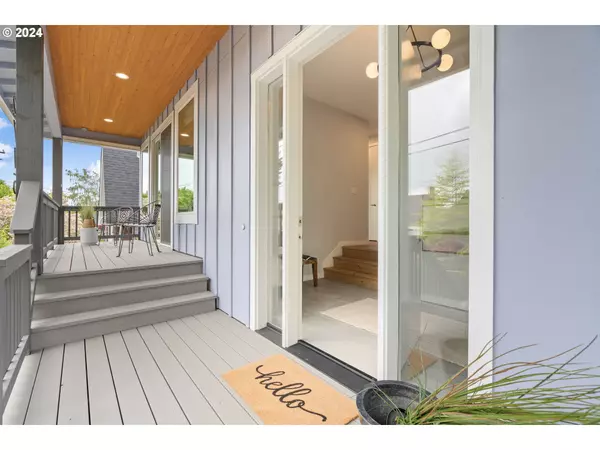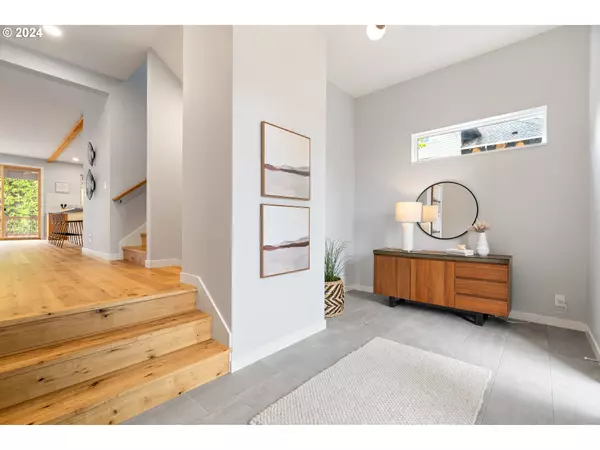Bought with Windermere Realty Trust
For more information regarding the value of a property, please contact us for a free consultation.
Key Details
Sold Price $1,500,000
Property Type Single Family Home
Sub Type Single Family Residence
Listing Status Sold
Purchase Type For Sale
Square Footage 3,860 sqft
Price per Sqft $388
Subdivision Colonial Heights
MLS Listing ID 24113458
Sold Date 06/05/24
Style Traditional
Bedrooms 5
Full Baths 4
Year Built 2022
Annual Tax Amount $14,760
Tax Year 2023
Lot Size 4,356 Sqft
Property Description
Welcome home to Colonial Heights, a jewel of Southeast Portland with bike boulevards, beautiful tree canopy and quiet streets all nestled between the vibrant commercial districts of Hawthorne Blvd and Division Street. This stunning custom home will wow you from the thoughtful design and finishes to the attention paid to energy efficiency and premium systems. The definition of quality and comfort, this 2022 built home incorporates spacious open concept living areas as well as private spaces to tuck away and create the home of your dreams. Upstairs, a gorgeous primary en suite with walk in closet provides an opportunity to rest and refuel with beauty and inspiration all around you. Three additional bedrooms, a full bathroom and a laundry room maximize this imminently livable floor plan and take advantage of south facing light and downtown views.Downstairs, find a beautifully finished suite adding versatility for guests, rental income or living. Entertain in style on the large covered back deck, complete with oversized sliders that seamlessly blend indoor and outdoor living. Take advantage of the raised garden beds, ideal for cultivating your own urban oasis right at home. Open Saturday 5/11 1-3pm
Location
State OR
County Multnomah
Area _143
Zoning R5
Rooms
Basement Exterior Entry, Finished, Separate Living Quarters Apartment Aux Living Unit
Interior
Interior Features Ceiling Fan, Concrete Floor, Dual Flush Toilet, Garage Door Opener, Hardwood Floors, High Ceilings, Lo V O C Material, Quartz, Separate Living Quarters Apartment Aux Living Unit, Soaking Tub, Tile Floor, Washer Dryer
Heating Forced Air95 Plus, Heat Pump, Zoned
Cooling Heat Pump
Appliance Builtin Oven, Builtin Range, Convection Oven, Cooktop, Dishwasher, Disposal, E N E R G Y S T A R Qualified Appliances, Free Standing Refrigerator, Induction Cooktop, Island, Microwave, Pantry, Plumbed For Ice Maker, Quartz, Range Hood, Solid Surface Countertop, Stainless Steel Appliance, Tile
Exterior
Exterior Feature Covered Deck, Fenced, Garden, Guest Quarters, On Site Stormwater Management, Porch, Yard
Garage Oversized, TuckUnder
Garage Spaces 1.0
View City, Seasonal, Territorial
Roof Type Composition
Parking Type Driveway, Off Street
Garage Yes
Building
Lot Description Level, Public Road, Seasonal, Trees
Story 3
Foundation Concrete Perimeter
Sewer Public Sewer
Water Public Water
Level or Stories 3
Schools
Elementary Schools Abernethy
Middle Schools Hosford
High Schools Cleveland
Others
Senior Community No
Acceptable Financing Cash, Conventional, FHA, VALoan
Listing Terms Cash, Conventional, FHA, VALoan
Read Less Info
Want to know what your home might be worth? Contact us for a FREE valuation!

Our team is ready to help you sell your home for the highest possible price ASAP

GET MORE INFORMATION

Cassandra Marks
Realtor, Licensed in OR & WA | License ID: 201225764
Realtor, Licensed in OR & WA License ID: 201225764



