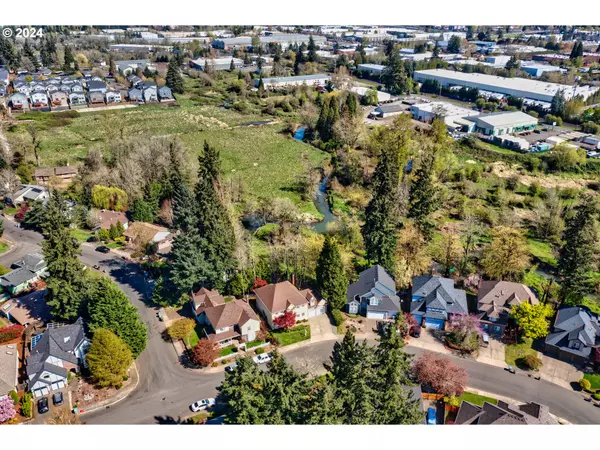Bought with eXp Realty, LLC
For more information regarding the value of a property, please contact us for a free consultation.
Key Details
Sold Price $819,900
Property Type Single Family Home
Sub Type Single Family Residence
Listing Status Sold
Purchase Type For Sale
Square Footage 3,746 sqft
Price per Sqft $218
MLS Listing ID 24663043
Sold Date 06/07/24
Style Traditional
Bedrooms 5
Full Baths 3
Year Built 1992
Annual Tax Amount $8,837
Tax Year 2023
Lot Size 8,276 Sqft
Property Description
Motivated Sellers Slash Price by $40,000! Don't miss this rare opportunity to own a stunningly updated home at an unbeatable value of less than $222 per square foot. This is not just a home; it's a lifestyle upgrade at a bargain price. Act fast to secure your dream home! A deal like this doesn't last long! View VIDEO on Zillow or Redfin - under "Other Interior Features" section. Impressive 3,746 Sq Ft finely crafted Renaissance home, on a quiet street w/greenspace views & access to Fanno Creek. Relax as you enjoy your own private, peaceful setting & Fanno Creek below. Features include 9 ft ceilings & abundant windows providing natural light & tranquil views. Beautiful new wood front door & cedar columns. Also NEW: kitchen faucet & sink, carpeting, flooring, fixtures, hardware, lighting & countertops. Newly refinished Hardwd flrs. Repainted cabinetry thruout. Inviting Formal LR & DR off foyer. Spacious office on main level. Cooks will love the gorgeous, updated kitchen w/tons of cabinets, quartz countertops, big island w/eat-bar, 5-burner gas cooktop, SS appliances, B-I micro & oven, W-I pantry, under-cabinet lighting. Great Rm layout includes kitchen, eating area & FR w/ wood-burning fireplc, & expansive windows for great views of trees & creek. Door from great rm opens to huge deck providing a commanding waterfront view. Also on the main is half bath, laundry rm w/washer & dryer. Primary suite is inviting & luxurious! French doors, sitting area & stunning views create a relaxing space! Spa-like bath has dbl sinks & quartz countertops, large W-I shower w/dual shower heads, jetted tub, new floors & huge W-I closet. 3 spacious BR & updated guest bath also upstairs. One bedroom is 22'x 16' w/additional storage. Lower Level includes inviting FR w/fireplace & door to patio, 5th BR w/full bath-great for multi-gen or flex living! Stone path off patio leads to another sitting area w/views of creek. Newer: central A/C, 95% gas furn, gutter guards.New garage door openers.
Location
State OR
County Washington
Area _151
Rooms
Basement Daylight, Finished
Interior
Interior Features Garage Door Opener, Hardwood Floors, High Ceilings, Soaking Tub
Heating Forced Air95 Plus
Cooling Central Air
Fireplaces Number 2
Fireplaces Type Gas
Appliance Builtin Oven, Cooktop, Dishwasher, Disposal, Down Draft, Free Standing Refrigerator, Gas Appliances, Microwave, Pantry, Solid Surface Countertop, Stainless Steel Appliance
Exterior
Exterior Feature Deck, Yard
Garage Attached
Garage Spaces 2.0
Waterfront Yes
Waterfront Description Creek
View Creek Stream, Park Greenbelt, Trees Woods
Roof Type Composition
Parking Type Driveway
Garage Yes
Building
Lot Description Green Belt, Stream, Trees
Story 3
Foundation Concrete Perimeter
Sewer Public Sewer
Water Public Water
Level or Stories 3
Schools
Elementary Schools Durham
Middle Schools Twality
High Schools Tigard
Others
Senior Community No
Acceptable Financing Cash, Conventional
Listing Terms Cash, Conventional
Read Less Info
Want to know what your home might be worth? Contact us for a FREE valuation!

Our team is ready to help you sell your home for the highest possible price ASAP

GET MORE INFORMATION

Cassandra Marks
Realtor, Licensed in OR & WA | License ID: 201225764
Realtor, Licensed in OR & WA License ID: 201225764



