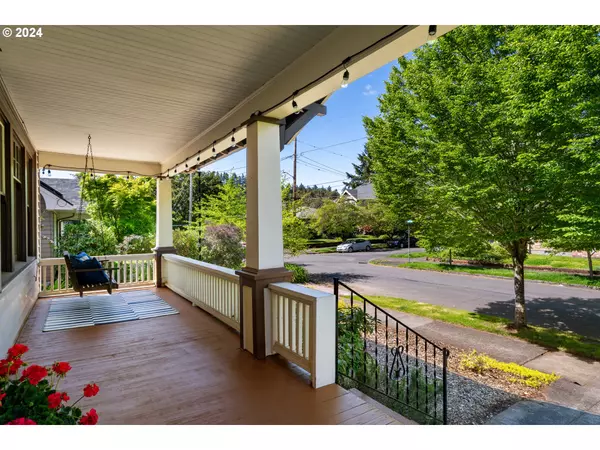Bought with Premiere Property Group, LLC
For more information regarding the value of a property, please contact us for a free consultation.
Key Details
Sold Price $700,000
Property Type Single Family Home
Sub Type Single Family Residence
Listing Status Sold
Purchase Type For Sale
Square Footage 3,036 sqft
Price per Sqft $230
Subdivision Montavilla
MLS Listing ID 24661127
Sold Date 06/14/24
Style Bungalow, Craftsman
Bedrooms 4
Full Baths 3
Year Built 1911
Annual Tax Amount $7,105
Tax Year 2023
Lot Size 5,227 Sqft
Property Description
Spacious Montavilla Craftsman with period charm! Spend peaceful mornings or sunny afternoons on the classic porch swing perch watching the neighborhood awaken or the sun set over Portland. Step through the formal entry to the inviting living room with show stopper fireplace, inlaid hard-wood floors, and picturesque windows. The formal dining room features box beam ceilings, more beautiful windows, hardwood floors, and a darling office nook. The kitchen is well appointed with ample counter-space, storage, an eat-in peninsula, and sliding doors to the back yard. The second floor boasts four bedrooms, including a primary suite with a bathroom and walk-in closet. A large family room with a cozy fireplace, a full laundry room, and a full bath are found on the lower level. Choose your own adventure with the extra finished bonus space over the garage: workspace? game room? craft space? music studio? or potential ADU! The backyard is fully fenced with a sunny deck, patio, and handy shed. And bonus points for the wide driveway that leads to a rare two-car garage!This ideal location is very close to Mt. Tabor Park, and mere blocks to Montavilla shops, coffee, restaurants, and a fantastic Farmer's Market. You'll love the easy freeway access, proximity to public transportation, and equal distance (15-minute drive) to downtown and the airport! [Home Energy Score = 4. HES Report at https://rpt.greenbuildingregistry.com/hes/OR10227295]
Location
State OR
County Multnomah
Area _142
Zoning R2.5
Rooms
Basement Exterior Entry, Full Basement, Partially Finished
Interior
Interior Features Ceiling Fan, Hardwood Floors, High Ceilings, Laminate Flooring, Laundry, Linseed Floor, Vaulted Ceiling, Wallto Wall Carpet, Wood Floors
Heating Forced Air
Fireplaces Number 2
Fireplaces Type Gas
Appliance Dishwasher, Disposal, Free Standing Range, Free Standing Refrigerator, Plumbed For Ice Maker, Range Hood, Solid Surface Countertop, Stainless Steel Appliance, Tile
Exterior
Exterior Feature Deck, Fenced, Fire Pit, Patio, Porch, R V Parking, Tool Shed, Yard
Garage Detached, Oversized
Garage Spaces 2.0
Roof Type Composition
Parking Type Driveway, Off Street
Garage Yes
Building
Lot Description Level
Story 3
Foundation Concrete Perimeter
Sewer Public Sewer
Water Public Water
Level or Stories 3
Schools
Elementary Schools Vestal
Middle Schools Roseway Heights
High Schools Leodis Mcdaniel
Others
Senior Community No
Acceptable Financing Cash, Conventional, FHA, VALoan
Listing Terms Cash, Conventional, FHA, VALoan
Read Less Info
Want to know what your home might be worth? Contact us for a FREE valuation!

Our team is ready to help you sell your home for the highest possible price ASAP

GET MORE INFORMATION

Cassandra Marks
Realtor, Licensed in OR & WA | License ID: 201225764
Realtor, Licensed in OR & WA License ID: 201225764



